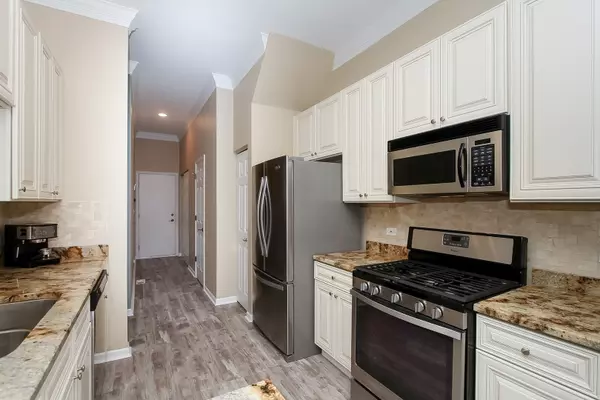$410,000
$399,900
2.5%For more information regarding the value of a property, please contact us for a free consultation.
3 Beds
3.5 Baths
1,865 SqFt
SOLD DATE : 06/14/2023
Key Details
Sold Price $410,000
Property Type Townhouse
Sub Type Townhouse-2 Story
Listing Status Sold
Purchase Type For Sale
Square Footage 1,865 sqft
Price per Sqft $219
Subdivision Heatherstone East
MLS Listing ID 11764051
Sold Date 06/14/23
Bedrooms 3
Full Baths 3
Half Baths 1
HOA Fees $350/mo
Year Built 2001
Annual Tax Amount $6,443
Tax Year 2021
Lot Dimensions 25X70
Property Description
GORGEOUS TOWNHOUSE WITH 3 BEDROOMS, 3 1/2 BATHS, FULL FINISHED BASEMENT, AND A 2 CAR GARAGE in the highly desirable Heatherstone East! As you enter, notice the 10-foot soaring ceilings, crown molding, and beautiful new flooring! The kitchen features an abundance of custom 42" "whisper" close cabinets and drawers, gleaming granite counters, stainless steel appliances, a new light fixture, and a beautifully tiled backsplash. The kitchen opens to the dining area and the sliding glass door out to the paver patio, which is perfect for relaxing. The living room boasts a built-in entertainment nook, a ceiling fan, and expansive windows. Upstairs you will find 3 generous sized bedrooms plus a little loft area that is perfect for a desk! The primary bedroom has large windows, a HUGE walk-in closet, and a luxury en-suite bath. Notice the tall double sink vanity with a granite top, full-sized plate-glass mirror, and separate bathtub and shower with ceramic tile surround. Head down to the basement for even more finished space and another full bath! Check out the on-trend shiplap wall and extra storage closets! The roof was just replaced last year. This home is conveniently located near to so much.... 1/2 mile to Heatherstone Park (playground, courts, picnic shelter), Andy's Frozen Custard, the movie theater, restaurants, shopping, grocery... 3/4 mile to the Naperville Public library, and Amazon Fresh, 95th Street Community Plaza and so much more. Hurry this won't last!
Location
State IL
County Will
Rooms
Basement Full
Interior
Interior Features Vaulted/Cathedral Ceilings, First Floor Laundry, Walk-In Closet(s)
Heating Natural Gas
Cooling Central Air
Fireplace N
Laundry In Unit, Laundry Closet
Exterior
Exterior Feature Patio, Brick Paver Patio
Parking Features Attached
Garage Spaces 2.0
View Y/N true
Roof Type Asphalt
Building
Lot Description Common Grounds
Sewer Public Sewer
Water Public
New Construction false
Schools
Elementary Schools White Eagle Elementary School
Middle Schools Still Middle School
High Schools Waubonsie Valley High School
School District 204, 204, 204
Others
Pets Allowed Cats OK, Dogs OK
HOA Fee Include Insurance, Exterior Maintenance, Lawn Care, Snow Removal
Ownership Fee Simple w/ HO Assn.
Special Listing Condition None
Read Less Info
Want to know what your home might be worth? Contact us for a FREE valuation!

Our team is ready to help you sell your home for the highest possible price ASAP
© 2024 Listings courtesy of MRED as distributed by MLS GRID. All Rights Reserved.
Bought with Sunita Tandon • Baird & Warner
GET MORE INFORMATION
REALTOR | Lic# 475125930






