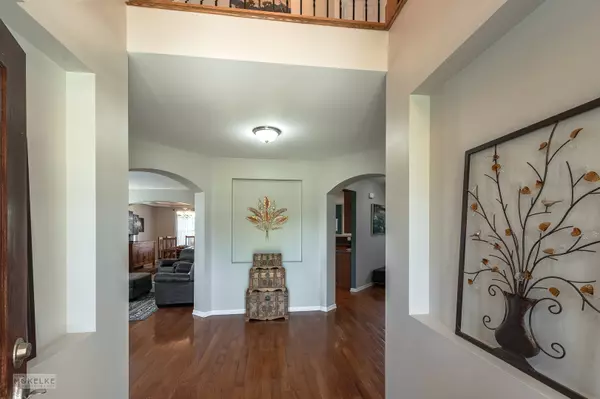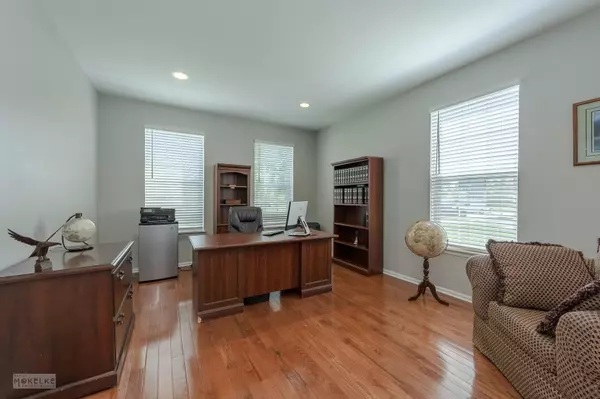$532,000
$525,000
1.3%For more information regarding the value of a property, please contact us for a free consultation.
4 Beds
2.5 Baths
3,735 SqFt
SOLD DATE : 06/16/2023
Key Details
Sold Price $532,000
Property Type Single Family Home
Sub Type Detached Single
Listing Status Sold
Purchase Type For Sale
Square Footage 3,735 sqft
Price per Sqft $142
Subdivision Summer Gate At Southbury
MLS Listing ID 11770419
Sold Date 06/16/23
Bedrooms 4
Full Baths 2
Half Baths 1
HOA Fees $66/qua
Year Built 2007
Annual Tax Amount $11,260
Tax Year 2022
Lot Size 0.280 Acres
Lot Dimensions 12104
Property Description
Welcome home! Beautiful curb appeal with well manicured lawn, mature professional landscaping and an inviting covered front porch to greet your guests. Step into the spacious 2 story foyer and be prepared to be impressed with all this home has to offer. The 1st floor office with french doors offers lovely front yard views. Formal living and dining rooms are perfect for entertaining. The gourmet kitchen with eating area, features Quartz counter tops & backsplash, stainless steel appliances - including a double oven, lots of cabinet space and a large step in corner pantry. Relax in the sun room/breakfast room with morning coffee or a good book. Gorgeous family room with cathedral ceilings and custom stone fireplace, with gas logs & wood mantle, will steal your heart! The main level has hardwood floors throughout. You will love the wide wooden staircase with wrought iron railings & curved balcony overlooking the family room! Expansive master suite has vaulted ceiling, full luxury bath and walk in closet. 3 additional sized bedrooms with great closet space and full guest bath. 2nd floor laundry with cabinetry is a step saver bonus! Humongous full, deep pour basement with bath rough-in is just waiting for your creative finishing ideas and provides tons of storage. The 3 car garage provides room for all of your toys...big and small. Enjoy the outdoors in your big fenced backyard with deck and mature trees, a great place for outdoor fun & BBQ's. Awesome community with onsite Elementary school, clubhouse, 3 pools, Tennis & Pickleball courts, volley ball, park, walking paths and ponds. Popular Oswego District 308 Schools. Great location near shopping, dining and Route 34 corridor.
Location
State IL
County Kendall
Area Oswego
Rooms
Basement Full
Interior
Interior Features Vaulted/Cathedral Ceilings, Hardwood Floors, Second Floor Laundry, Walk-In Closet(s)
Heating Natural Gas, Forced Air
Cooling Central Air, Zoned
Fireplaces Number 1
Fireplaces Type Gas Log
Equipment Humidifier, Water-Softener Owned, Ceiling Fan(s), Sump Pump, Sprinkler-Lawn
Fireplace Y
Appliance Double Oven, Microwave, Dishwasher, Refrigerator, Washer, Dryer, Disposal, Stainless Steel Appliance(s), Water Softener Owned, Gas Cooktop
Laundry In Unit
Exterior
Exterior Feature Deck
Parking Features Attached
Garage Spaces 3.0
Community Features Clubhouse, Park, Lake, Curbs, Sidewalks, Street Paved
Roof Type Asphalt
Building
Lot Description Fenced Yard, Landscaped, Mature Trees
Sewer Public Sewer
Water Public
New Construction false
Schools
Elementary Schools Southbury Elementary School
Middle Schools Traughber Junior High School
High Schools Oswego High School
School District 308 , 308, 308
Others
HOA Fee Include Clubhouse, Exercise Facilities, Pool, Other
Ownership Fee Simple w/ HO Assn.
Special Listing Condition None
Read Less Info
Want to know what your home might be worth? Contact us for a FREE valuation!

Our team is ready to help you sell your home for the highest possible price ASAP

© 2025 Listings courtesy of MRED as distributed by MLS GRID. All Rights Reserved.
Bought with Maria Profire • Baird & Warner
GET MORE INFORMATION
REALTOR | Lic# 475125930






