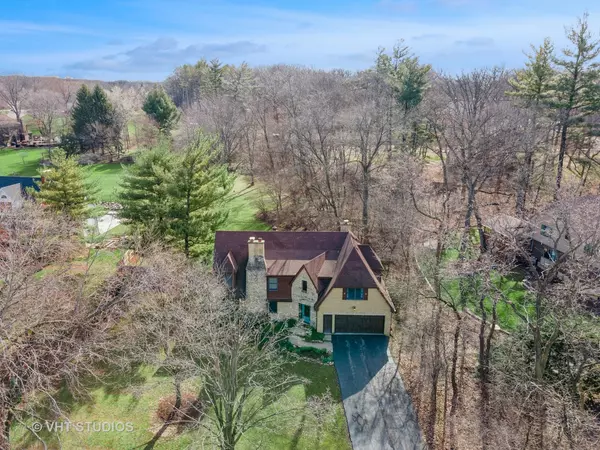$506,000
$475,000
6.5%For more information regarding the value of a property, please contact us for a free consultation.
4 Beds
2.5 Baths
3,092 SqFt
SOLD DATE : 06/16/2023
Key Details
Sold Price $506,000
Property Type Single Family Home
Sub Type Detached Single
Listing Status Sold
Purchase Type For Sale
Square Footage 3,092 sqft
Price per Sqft $163
Subdivision Willow Creek
MLS Listing ID 11751848
Sold Date 06/16/23
Style English
Bedrooms 4
Full Baths 2
Half Baths 1
Year Built 1982
Annual Tax Amount $9,248
Tax Year 2021
Lot Size 0.905 Acres
Lot Dimensions 143X347X77X398
Property Description
What an opportunity! Homes like this don't come on the market often, and this one is priced to sell! Situated in the hilly and expansive Willow Creek subdivision, where stately homes sit proudly on large lots, is your new stunning and unique English Manor home. It offers authentic curb appeal, being graced with brick and stone, and the high-pitched gabled roof lines manor homes are known for. Inside, enjoy intricate millwork combined with rustic features that make the home warm and welcoming. The living room provides a perfect atmosphere for your guests, where they can gather around the fireplace, which is graced with a beautifully appointed antique mantle, while windows all around and leading into the open dining room highlight the serene location and beautifully landscaped yard. The kitchen provides endless cupboard space, with custom maple cabinets, Jenn-Air appliances, and a large island. A full bay dinette opens to the dramatic family room with the 19-foot vaulted beamed ceiling, soaring stone fireplace, and French glass doors leading to the brick-paved patio and relaxing screened gazebo!! The back yard will be your summer retreat, where the sellers have gone to great lengths to combine privacy and beauty, including new and growing pines, privacy fence, and a variety of planted trees and flowers. (Wait till you see it in a couple of weeks!) Back inside, there are four bedrooms upstairs with large closets with built-ins. The master suite is huge and has a large master bath with whirlpool tub. The laundry room is also conveniently located on this floor. A partially finished basement provides a rec room for those days when it's too cold to go outside, as well as ample storage space. So many quality updates were made with many years of enjoyment in view. Alas, plans change. The sellers' loss is your gain! Brand new HVAC (2021)! All carpeting is brand new! Convenient location close to shopping and I-88!
Location
State IL
County Kane
Community Street Paved
Rooms
Basement Full
Interior
Interior Features Vaulted/Cathedral Ceilings, Bar-Wet, Hardwood Floors, Second Floor Laundry
Heating Natural Gas, Forced Air
Cooling Central Air
Fireplaces Number 2
Fireplaces Type Wood Burning, Gas Log, Gas Starter
Fireplace Y
Appliance Range, Microwave, Dishwasher, Refrigerator, High End Refrigerator, Washer, Dryer, Disposal, Trash Compactor, Stainless Steel Appliance(s)
Exterior
Exterior Feature Brick Paver Patio
Parking Features Attached
Garage Spaces 2.1
View Y/N true
Roof Type Asphalt
Building
Lot Description Landscaped, Wooded
Story 2 Stories
Sewer Septic-Private
Water Private Well
New Construction false
Schools
High Schools Kaneland High School
School District 302, 302, 302
Others
HOA Fee Include None
Ownership Fee Simple
Special Listing Condition None
Read Less Info
Want to know what your home might be worth? Contact us for a FREE valuation!

Our team is ready to help you sell your home for the highest possible price ASAP
© 2025 Listings courtesy of MRED as distributed by MLS GRID. All Rights Reserved.
Bought with Lynn Purcell • Baird & Warner Fox Valley - Geneva
GET MORE INFORMATION
REALTOR | Lic# 475125930






