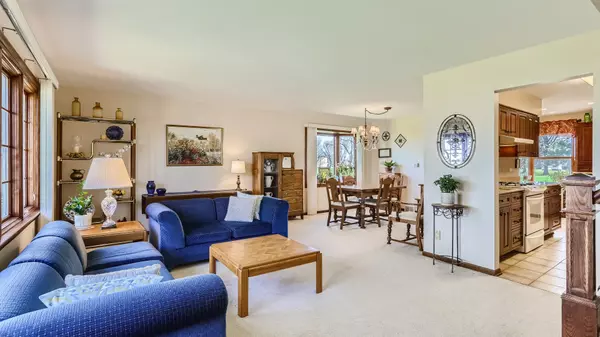$490,000
$479,900
2.1%For more information regarding the value of a property, please contact us for a free consultation.
4 Beds
2.5 Baths
2,218 SqFt
SOLD DATE : 06/16/2023
Key Details
Sold Price $490,000
Property Type Single Family Home
Sub Type Detached Single
Listing Status Sold
Purchase Type For Sale
Square Footage 2,218 sqft
Price per Sqft $220
Subdivision Sycamore Square
MLS Listing ID 11763091
Sold Date 06/16/23
Style Tri-Level
Bedrooms 4
Full Baths 2
Half Baths 1
Year Built 1970
Annual Tax Amount $7,948
Tax Year 2021
Lot Dimensions 77X128
Property Description
Have you been waiting for that special 4BR Mount Prospect home in a wonderful D214 John Hersey High School neighborhood? Then your wait is over because this beautiful home also offers a family friendly floor plan, is steps to River Trails Middle School, and you can have awesome Sycamore Park, with a playground, tennis courts and walking path, out your back door! Located on a private tree-lined street in Sycamore Square, with sidewalks and buried utilities, this beauty is being offered by a owner who has enjoyed this home since 1987!! As soon as you arrive, you are met with a concrete driveway, sidewalk and walkway to the big fenced backyard, & a long & covered front porch! Step thru the double front doors into the foyer and you will find two beautiful wall-mounted & lighted display cases for your family photos & collectibles! Main level also includes a large first floor laundry room, with desk, new washer & dryer, sink and lots of storage space, along with a big hall closet, conveniently placed powder room and a wonderful family room with sliders to patio & great view! A few steps up, the second level has a large & light-filled living room, dining area, kitchen with great counter & cabinet space, and a breakfast room with awesome built in and view of yard & park! All bedrooms are upstairs and include a main BR with ensuite bathroom and double closets! BR's have great closet space and full hallway bath includes a double sink vanity, shower/tub and huge linen closet! Full and finished basement is another 600 sq ft of great living space with recreation area, workshop, storage and awesome wet bar for all of the parties! Hard to beat location that is also close to the River Trails Community Pool, Weiss Rec Center, Randhurst Mall, Rob Roy Golf Course, Metra station and fun downtown Mount Prospect! Updates include Furnace & Washer/Dryer (2022) * Roof & Water heater (2016), A/C (2011), Kitchen & Appliances (2007) and Windows replaced (2004). Rubbermaid shed on patio is included. Additional features include Central vacuum system and there is oak HW flooring under carpet on top level only. Wood burning fireplace in FR is being offered AS-IS, & seller will consider a credit during the Attorney Review & Inspection period of a contract. Seller can not close before 6-15-23. Multiple offers received and H & B due by Thursday 4-27-23.
Location
State IL
County Cook
Area Mount Prospect
Rooms
Basement Full
Interior
Interior Features Bar-Wet, Hardwood Floors, First Floor Laundry, Workshop Area (Interior)
Heating Natural Gas
Cooling Central Air
Fireplaces Number 1
Fireplaces Type Wood Burning
Equipment CO Detectors, Ceiling Fan(s), Sump Pump, Backup Sump Pump;
Fireplace Y
Appliance Range, Microwave, Dishwasher, Refrigerator, Washer, Dryer, Disposal
Laundry Sink
Exterior
Exterior Feature Patio
Parking Features Attached
Garage Spaces 2.0
Community Features Park, Pool, Tennis Court(s), Curbs, Sidewalks, Street Lights, Street Paved
Roof Type Asphalt
Building
Lot Description Corner Lot, Fenced Yard, Park Adjacent, Sidewalks, Streetlights
Sewer Public Sewer
Water Lake Michigan
New Construction false
Schools
Elementary Schools Euclid Elementary School
Middle Schools River Trails Middle School
High Schools John Hersey High School
School District 26 , 26, 214
Others
HOA Fee Include None
Ownership Fee Simple
Special Listing Condition List Broker Must Accompany
Read Less Info
Want to know what your home might be worth? Contact us for a FREE valuation!

Our team is ready to help you sell your home for the highest possible price ASAP

© 2024 Listings courtesy of MRED as distributed by MLS GRID. All Rights Reserved.
Bought with Frank Scalise • HS Realty Partners
GET MORE INFORMATION
REALTOR | Lic# 475125930






