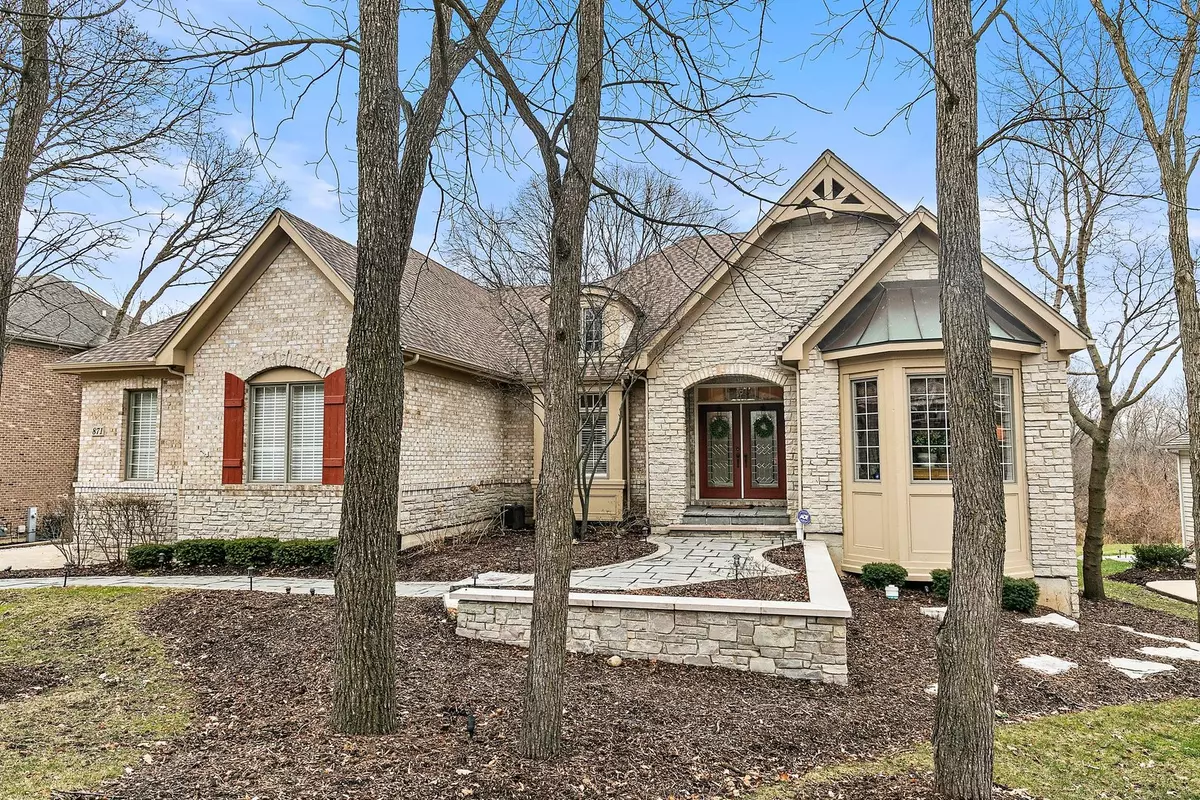$790,000
$769,000
2.7%For more information regarding the value of a property, please contact us for a free consultation.
4 Beds
3.5 Baths
4,778 SqFt
SOLD DATE : 06/16/2023
Key Details
Sold Price $790,000
Property Type Single Family Home
Sub Type Detached Single
Listing Status Sold
Purchase Type For Sale
Square Footage 4,778 sqft
Price per Sqft $165
Subdivision Thornwood Reserve
MLS Listing ID 11763184
Sold Date 06/16/23
Style Contemporary
Bedrooms 4
Full Baths 3
Half Baths 1
HOA Fees $50/qua
Year Built 2004
Annual Tax Amount $16,355
Tax Year 2021
Lot Size 0.310 Acres
Lot Dimensions 100X189X101X178
Property Description
Welcome to this stunning custom-built ranch home located in the Reserve of Thornwood and St. Charles school district 303! From the moment you step through the front door you will be wow'ed by the 12'+ height ceilings, open flowing floor plan with exquisite trim detail, pristine hardwood floors and large windows throughout overlooking the gorgeous wooded lot. The formal living room with built-ins and huge bay window makes a cozy sitting room or lovely home office. The large family room, with fireplace and an amazing view, adjoins the eat in-kitchen boasting stainless steel appliances, pantry and eating area with a door opening to the large Timbertech composite deck overlooking the beautiful fenced-in backyard. The master ensuite has huge windows with plantation shutters, large walk-in closet and master bath. A jack-n-jill bath connect the 2nd and 3rd bedrooms. There is something for everyone in the full finished walk-out basement ... full bar/lounge, huge recreation space, 4th bedroom/home office with attached full bath, and generous storage. Step out the basement sliders onto the paver patio, complete with a built-in brick fire pit. Radon mitigation system. 2022 - 1 hot water tank replaced; 2020 - roof, gutters, gutter leaf guards, garage doors, furnace #1 ignitor and mother board replaced; 2018 - furnace #2 replaced. Some furniture is negotiable. Your family will love the amenities that Thornwood has to offer including an on-site elementary school, parks, biking/walking paths and a sports core that features a pool, tennis, volleyball, and basketball courts. Thornwood is located a minutes drive from the conveniences of the Randall Road corridor...shopping, restaurants, theater, hospitals, metra station and interstate access.
Location
State IL
County Kane
Area South Elgin
Rooms
Basement Full, Walkout
Interior
Interior Features Vaulted/Cathedral Ceilings, Bar-Wet, Hardwood Floors, First Floor Bedroom, First Floor Laundry, First Floor Full Bath, Walk-In Closet(s), Open Floorplan, Some Carpeting, Some Wood Floors, Granite Counters, Pantry
Heating Natural Gas, Forced Air, Sep Heating Systems - 2+, Zoned
Cooling Central Air, Zoned
Fireplaces Number 1
Fireplaces Type Gas Log, Gas Starter
Equipment Humidifier, Security System, CO Detectors, Ceiling Fan(s), Sump Pump, Radon Mitigation System, Multiple Water Heaters
Fireplace Y
Appliance Range, Microwave, Dishwasher, Refrigerator, Washer, Dryer, Disposal, Stainless Steel Appliance(s)
Laundry Gas Dryer Hookup, Sink
Exterior
Exterior Feature Deck, Brick Paver Patio, Storms/Screens, Fire Pit
Parking Features Attached
Garage Spaces 3.0
Community Features Clubhouse, Park, Pool, Tennis Court(s), Lake, Curbs, Sidewalks, Street Lights, Street Paved
Roof Type Asphalt
Building
Lot Description Cul-De-Sac, Fenced Yard, Landscaped, Wooded, Mature Trees, Backs to Trees/Woods
Sewer Public Sewer
Water Public
New Construction false
Schools
Elementary Schools Ferson Creek Elementary School
Middle Schools Haines Middle School
High Schools St Charles North High School
School District 303 , 303, 303
Others
HOA Fee Include Insurance, Clubhouse, Pool, Snow Removal
Ownership Fee Simple
Special Listing Condition None
Read Less Info
Want to know what your home might be worth? Contact us for a FREE valuation!

Our team is ready to help you sell your home for the highest possible price ASAP

© 2025 Listings courtesy of MRED as distributed by MLS GRID. All Rights Reserved.
Bought with Alex Rullo • RE/MAX All Pro - St Charles
GET MORE INFORMATION
REALTOR | Lic# 475125930






