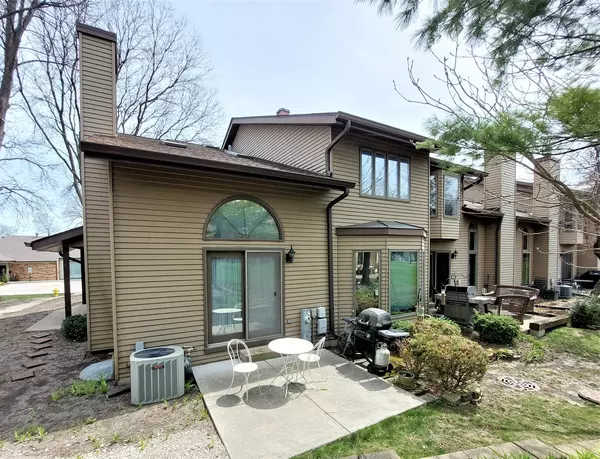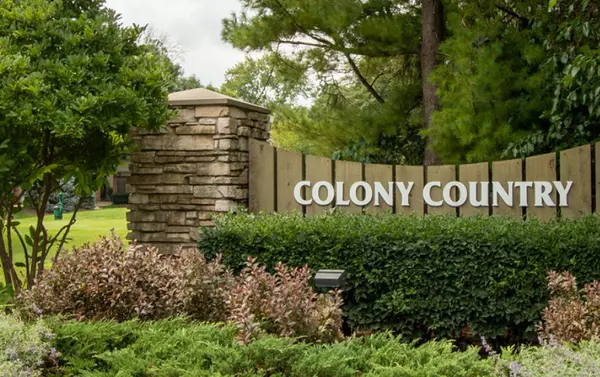$331,000
$349,900
5.4%For more information regarding the value of a property, please contact us for a free consultation.
3 Beds
2.5 Baths
1,821 SqFt
SOLD DATE : 06/15/2023
Key Details
Sold Price $331,000
Property Type Townhouse
Sub Type Townhouse-2 Story
Listing Status Sold
Purchase Type For Sale
Square Footage 1,821 sqft
Price per Sqft $181
Subdivision Colony Country
MLS Listing ID 11752015
Sold Date 06/15/23
Bedrooms 3
Full Baths 2
Half Baths 1
HOA Fees $270/mo
Rental Info Yes
Year Built 1987
Annual Tax Amount $3,313
Tax Year 2021
Lot Dimensions 34 X 93
Property Description
Estate Sale. Originally a Builders Model. Largest End Unit in Country Club in ideal location directly across from Pool and Clubhouse! Spacious open Floor Plan features 2 Story Great Room with fireplace, bay Dinette open to large kitchen with Corian Counters and Oak Cabinets plus Large pantry closet & hardwood Floor. Main floor laundry/mud room leads to the attached 2 car garage! Powder room on the main floor. Primary Suite on the 2nd floor, vaulted clg with full private bath and 2 large closets. The 2nd full bath features a whirlpool tub and skylight and 2 more large bedrooms (one with laundry chute) Full basement is unfinished and has plenty of storage! Patio off the great room. 2 Acorn Stairlifts will remain with property. Some personal property still in the home and working on removing. This is an Estate Sale being sold "AS IS".
Location
State IL
County Cook
Area Mount Prospect
Rooms
Basement Full
Interior
Interior Features Vaulted/Cathedral Ceilings, Skylight(s), Hardwood Floors, First Floor Laundry, Storage, Some Carpeting, Pantry
Heating Natural Gas, Forced Air
Cooling Central Air
Fireplaces Number 1
Fireplaces Type Gas Starter
Equipment Humidifier
Fireplace Y
Appliance Range, Microwave, Dishwasher, Refrigerator, Washer, Dryer
Laundry In Unit
Exterior
Exterior Feature Patio
Parking Features Attached
Garage Spaces 2.0
Amenities Available Golf Course, Indoor Pool, Pool, Chair Lift On Stairs
Roof Type Asphalt
Building
Lot Description Mature Trees
Story 2
Sewer Public Sewer
Water Lake Michigan
New Construction false
Schools
Elementary Schools Dwight D Eisenhower Elementary S
Middle Schools Macarthur Middle School
High Schools John Hersey High School
School District 23 , 23, 214
Others
HOA Fee Include Insurance, Clubhouse, Pool, Exterior Maintenance, Lawn Care, Scavenger, Snow Removal
Ownership Fee Simple w/ HO Assn.
Special Listing Condition None
Pets Allowed Cats OK, Dogs OK
Read Less Info
Want to know what your home might be worth? Contact us for a FREE valuation!

Our team is ready to help you sell your home for the highest possible price ASAP

© 2025 Listings courtesy of MRED as distributed by MLS GRID. All Rights Reserved.
Bought with Indira Krizevac • Prime Location Realty INC
GET MORE INFORMATION
REALTOR | Lic# 475125930





