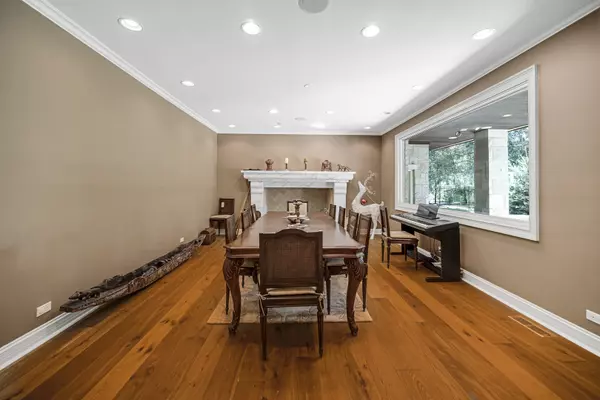$1,700,000
$1,800,000
5.6%For more information regarding the value of a property, please contact us for a free consultation.
6 Beds
7 Baths
7,264 SqFt
SOLD DATE : 06/15/2023
Key Details
Sold Price $1,700,000
Property Type Single Family Home
Sub Type Detached Single
Listing Status Sold
Purchase Type For Sale
Square Footage 7,264 sqft
Price per Sqft $234
MLS Listing ID 11776371
Sold Date 06/15/23
Style French Provincial
Bedrooms 6
Full Baths 6
Half Baths 2
HOA Fees $41/ann
Year Built 2004
Tax Year 2021
Lot Size 2.173 Acres
Lot Dimensions 2.4
Property Description
Spectacular estate on a tranquil lane in Riverwoods. Architecturally stunning all-stone chateau, completely rehabbed in 2014 with exquisite design and luxurious finishes: high-end wide-plank oak floors throughout, vaulted ceilings, three limestone fireplaces, custom inset cabinetry, designer moldings, tiffany glass lighted dome foyer, stunning temperature-controlled wine room, and much more... Modern open floor plan, with two full masters and four additional bedrooms, two laundry rooms (one with dog shower) plenty of rooms for entertainment, four-car heated garage, and nice basement with separate entrance. 6 high-efficiency Carrier Infinity furnaces and 5 high-efficiency Carrier Infinity ACs, generator, network-cable-audio wiring throughout with built-in high-end speakers, surveillance system. The property boasts over 2 acres of mature trees and beautiful green grounds with space for soccer, volleyball, and badminton. There is a patio with pond and waterfall, and a custom cedar tree house with platform and zip line (built 2020). New $100K Cedar shake roof installed in late 2021. Deerfield schools. This is truly a turn-key home to move-in, enjoy, and entertain! Must-see in person to fully appreciate!
Location
State IL
County Lake
Area Deerfield, Bannockburn, Riverwoods
Rooms
Basement Full
Interior
Interior Features Vaulted/Cathedral Ceilings, Skylight(s), Bar-Wet, Hardwood Floors, First Floor Laundry, Second Floor Laundry, First Floor Full Bath, Heated Floors, First Floor Bedroom
Heating Natural Gas
Cooling Central Air
Fireplaces Number 3
Fireplaces Type Wood Burning, Gas Starter
Equipment Humidifier, Central Vacuum, TV-Dish, Sump Pump, Backup Sump Pump;, Generator
Fireplace Y
Appliance Range, Microwave, Dishwasher, High End Refrigerator, Freezer, Stainless Steel Appliance(s), Wine Refrigerator, Range Hood
Exterior
Exterior Feature Porch, Brick Paver Patio
Parking Features Attached
Garage Spaces 4.0
Roof Type Shake
Building
Lot Description Corner Lot, Fenced Yard, Horses Allowed, Landscaped, Wooded
Sewer Public Sewer
Water Lake Michigan
New Construction false
Schools
Elementary Schools Wilmot Elementary School
Middle Schools Charles J Caruso Middle School
High Schools Deerfield High School
School District 109 , 109, 113
Others
HOA Fee Include Exterior Maintenance
Ownership Fee Simple w/ HO Assn.
Special Listing Condition None
Read Less Info
Want to know what your home might be worth? Contact us for a FREE valuation!

Our team is ready to help you sell your home for the highest possible price ASAP

© 2024 Listings courtesy of MRED as distributed by MLS GRID. All Rights Reserved.
Bought with Dmitry Moroz • Barr Agency, Inc
GET MORE INFORMATION

REALTOR | Lic# 475125930






