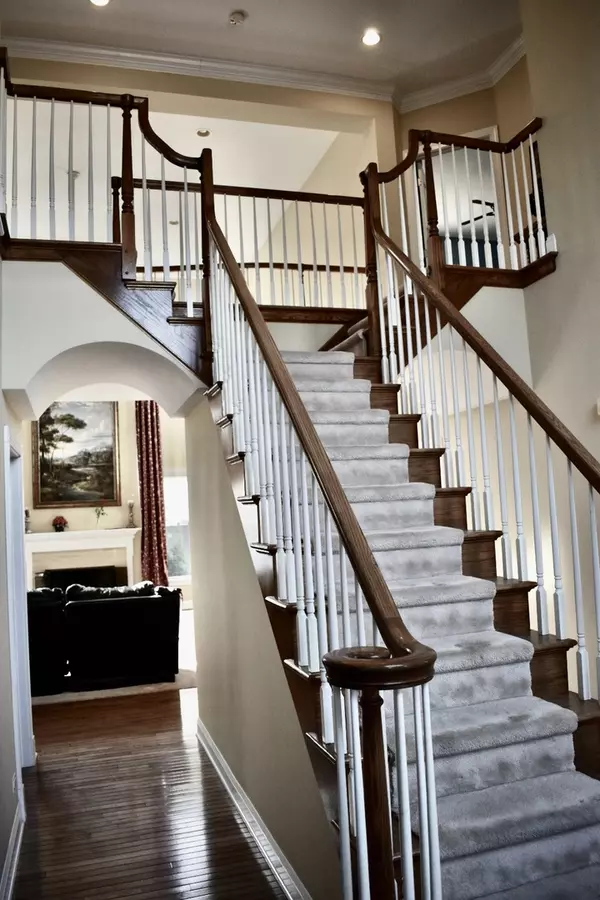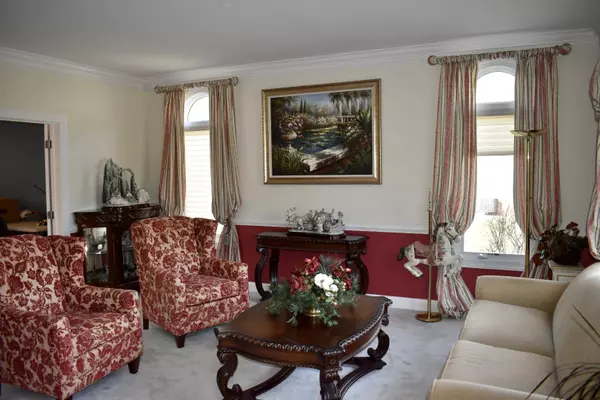$890,000
$919,000
3.2%For more information regarding the value of a property, please contact us for a free consultation.
4 Beds
4.5 Baths
4,502 SqFt
SOLD DATE : 06/15/2023
Key Details
Sold Price $890,000
Property Type Single Family Home
Sub Type Detached Single
Listing Status Sold
Purchase Type For Sale
Square Footage 4,502 sqft
Price per Sqft $197
Subdivision Preserves At Long Grove
MLS Listing ID 11736110
Sold Date 06/15/23
Bedrooms 4
Full Baths 4
Half Baths 1
HOA Fees $333/ann
Year Built 2000
Annual Tax Amount $22,810
Tax Year 2021
Lot Size 0.630 Acres
Lot Dimensions 217 X 174 X 241 X58
Property Description
One of the best lots in the Preserves. End of cul-du-sac in award-winning District 96 and Stevenson High School District 125. Desirable community with common area park and tennis/ pickle ball/ basketball courts for residents only. Courtyard entry with stamped concrete driveway. 3 fireplaces for a cozy home on all 3 levels. Neutral and clean kitchen with large island, loads of cabinets, open to eating area with the best views of the pool and privacy. Walk in kitchen pantry. Front and back staircase. Two offices for work-from-home efficiency. Your private backyard with a freeform gunite pool, spa and waterfall. Stamped concrete patio makes it maintenance free. Large Primary suite with fireplace, dressing area, and four walk-in closets, private office. Finished basement, with 9' ceilings provides entertainment area, built in serving bar, gas fireplace, full bathroom. Some features include (see Special Features list) Generator, Central Vacuum, Dual Zone HVAC, 3.5 Car Garage. Updated mechanicals in this well built Toll Brothers Home. Move in ready and make it your own! Enjoy all that Long Grove living has to offer.
Location
State IL
County Lake
Area Hawthorn Woods / Lake Zurich / Kildeer / Long Grove
Rooms
Basement Full
Interior
Interior Features Vaulted/Cathedral Ceilings, Bar-Dry, Hardwood Floors, First Floor Laundry, Built-in Features, Walk-In Closet(s), Some Carpeting, Some Window Treatmnt, Some Wood Floors, Drapes/Blinds, Granite Counters, Separate Dining Room, Pantry
Heating Natural Gas
Cooling Central Air, Zoned
Fireplaces Number 3
Fireplaces Type Gas Log
Equipment Humidifier, Water-Softener Owned, Central Vacuum, Fire Sprinklers, Ceiling Fan(s), Sump Pump, Sprinkler-Lawn, Generator
Fireplace Y
Appliance Microwave, Dishwasher, High End Refrigerator, Washer, Dryer, Disposal, Water Softener, Range Hood
Laundry Gas Dryer Hookup
Exterior
Exterior Feature Patio, Hot Tub, Stamped Concrete Patio, In Ground Pool
Parking Features Attached
Garage Spaces 3.0
Community Features Park, Tennis Court(s), Street Lights, Street Paved
Roof Type Shake
Building
Sewer Public Sewer
Water Community Well
New Construction false
Schools
Elementary Schools Country Meadows Elementary Schoo
Middle Schools Woodlawn Middle School
High Schools Adlai E Stevenson High School
School District 96 , 96, 125
Others
HOA Fee Include Water, Insurance
Ownership Fee Simple w/ HO Assn.
Special Listing Condition Exceptions-Call List Office
Read Less Info
Want to know what your home might be worth? Contact us for a FREE valuation!

Our team is ready to help you sell your home for the highest possible price ASAP

© 2024 Listings courtesy of MRED as distributed by MLS GRID. All Rights Reserved.
Bought with Magdalena Malyszko • Homesmart Connect LLC
GET MORE INFORMATION
REALTOR | Lic# 475125930






