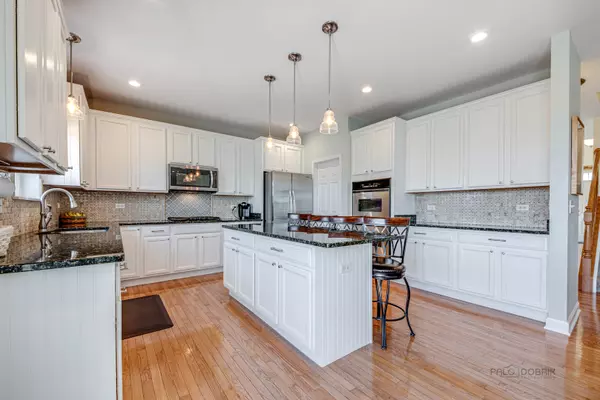$475,000
$479,900
1.0%For more information regarding the value of a property, please contact us for a free consultation.
4 Beds
2.5 Baths
3,180 SqFt
SOLD DATE : 06/15/2023
Key Details
Sold Price $475,000
Property Type Single Family Home
Sub Type Detached Single
Listing Status Sold
Purchase Type For Sale
Square Footage 3,180 sqft
Price per Sqft $149
Subdivision Liberty Lakes
MLS Listing ID 11755046
Sold Date 06/15/23
Style American 4-Sq.
Bedrooms 4
Full Baths 2
Half Baths 1
HOA Fees $34/ann
Year Built 2003
Annual Tax Amount $13,555
Tax Year 2022
Lot Size 0.269 Acres
Lot Dimensions 48.37 X 116.95 X 148.85 X 117.87
Property Description
POND location with incredible views. Watch the sunset from your front porch or the sunrise from the new composite deck & patio. This home has been beautifully upgraded and maintained. The gorgeous white kitchen features GRANITE countertops, tile backsplash, STAINLESS STEEL appliances including a double oven, a walk-in pantry, center island with breakfast bar, and a spacious eating area with new tall sliding glass door. The family room is open to the kitchen all of these rooms overlook the water. 9' ceilings on the first floor. HARDWOOD FLOORING on most of the first floor. Primary suite is generously sized with a walk-in closet and includes a luxury bath with soaking tub, separate shower, and dual vanities with new stone countertop. LOFT is a flexible space perfect for playroom, second family room or another office. Updated light fixtures & lots of ceiling fans throughout. Neutral decor throughout makes this home move-in ready. Amazing new composite DECK and spacious Patio will make you proud to entertain family and friends. HUGE laundry room off the 3 car garage. Located at the end of the cul-de-sac. Water heater new in 2021.
Location
State IL
County Lake
Community Park, Tennis Court(S), Lake, Sidewalks, Street Lights, Street Paved
Rooms
Basement Partial
Interior
Interior Features Hardwood Floors, First Floor Laundry
Heating Natural Gas, Forced Air
Cooling Central Air
Fireplace Y
Appliance Double Oven, Microwave, Dishwasher, Refrigerator, Washer, Dryer, Disposal, Stainless Steel Appliance(s)
Laundry Gas Dryer Hookup
Exterior
Exterior Feature Deck, Patio, Porch, Storms/Screens
Parking Features Attached
Garage Spaces 3.0
View Y/N true
Roof Type Asphalt
Building
Lot Description Cul-De-Sac, Irregular Lot, Landscaped, Park Adjacent, Pond(s), Water View
Story 2 Stories
Foundation Concrete Perimeter
Sewer Public Sewer
Water Lake Michigan
New Construction false
Schools
Elementary Schools Robert Crown Elementary School
Middle Schools Wauconda Middle School
High Schools Wauconda Comm High School
School District 118, 118, 118
Others
HOA Fee Include Insurance, Other
Ownership Fee Simple
Special Listing Condition None
Read Less Info
Want to know what your home might be worth? Contact us for a FREE valuation!

Our team is ready to help you sell your home for the highest possible price ASAP
© 2025 Listings courtesy of MRED as distributed by MLS GRID. All Rights Reserved.
Bought with John Campobasso • Keller Williams Momentum
GET MORE INFORMATION
REALTOR | Lic# 475125930






