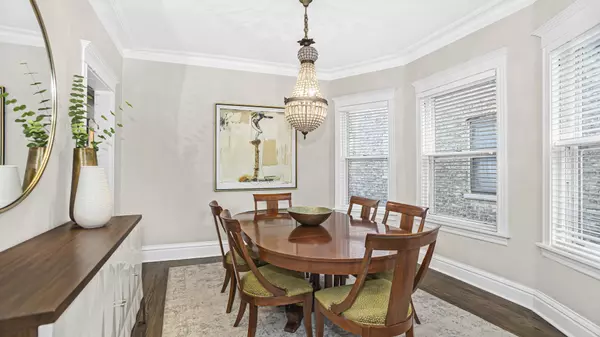$1,186,250
$1,100,000
7.8%For more information regarding the value of a property, please contact us for a free consultation.
4 Beds
3 Baths
2,400 SqFt
SOLD DATE : 06/15/2023
Key Details
Sold Price $1,186,250
Property Type Single Family Home
Sub Type Detached Single
Listing Status Sold
Purchase Type For Sale
Square Footage 2,400 sqft
Price per Sqft $494
Subdivision Lakewood Balmoral
MLS Listing ID 11745726
Sold Date 06/15/23
Style American 4-Sq.
Bedrooms 4
Full Baths 3
Year Built 1903
Annual Tax Amount $16,825
Tax Year 2021
Lot Size 4,303 Sqft
Lot Dimensions 35X123
Property Description
Welcome to 5337 N Wayne, a classic American Foursquare with a stunning backyard oasis beautifully situated on a treelined block of Lakewood Balmoral. Four levels of living space in this meticulously maintained and thoughtfully updated home with vintage details. The first-floor foyer welcomes you with stunning cut-glass windows, a sparkling chandelier, and an impressive staircase. The main floor features custom-stained hardwood wood floors a spacious living room, dining room, family room, and kitchen. The modern eat-in kitchen is an entertainer's dream with a large island, quartz countertops, plenty of storage and prep space, and new stainless appliances. Fully remodeled bathroom on the first floor! The second floor continues with impeccable details including wood floors, vintage built-in, and three bedrooms. The central bath is newly remodeled with a marble shower, custom vanity, and mirror. The fully accessible attic has been renovated into another large living space and office. Opportunity to add a massive primary suite here or on the second level. Head into the partially finished basement where you will find a bedroom suite with a third fully remodeled bath. Additional storage, workout area, and laundry complete the lower level with backyard egress. Finally, don't forget to take in the backyard, truly an outdoor oasis perfect for outdoor dining and hosting larger gatherings this beautiful yard features a paved patio, stone dining area, impressive fountain, pergola with bed-swing, and professional landscaping. Centrally located steps from Andersonville's dining and entertainment options. Easy transportation options, only 3 blocks from the Berwyn Red Line and 5 blocks to the lake and Lake Shore Drive. Best and final offer due by Sunday, 04/02/23 at 7pm.
Location
State IL
County Cook
Rooms
Basement Full, English
Interior
Interior Features Hardwood Floors
Heating Natural Gas, Forced Air
Cooling Zoned
Fireplace N
Appliance Range, Microwave, Dishwasher, Refrigerator, Washer, Dryer, Disposal, Cooktop
Exterior
Exterior Feature Deck
Parking Features Detached
Garage Spaces 2.0
View Y/N true
Building
Lot Description Fenced Yard
Story 3 Stories
Sewer Public Sewer
Water Lake Michigan
New Construction false
Schools
Elementary Schools Peirce Elementary School Intl St
Middle Schools Peirce Elementary School Intl St
High Schools Senn High School
School District 299, 299, 299
Others
HOA Fee Include None
Ownership Fee Simple
Special Listing Condition None
Read Less Info
Want to know what your home might be worth? Contact us for a FREE valuation!

Our team is ready to help you sell your home for the highest possible price ASAP
© 2025 Listings courtesy of MRED as distributed by MLS GRID. All Rights Reserved.
Bought with Chris Stockwell • Compass
GET MORE INFORMATION
REALTOR | Lic# 475125930






