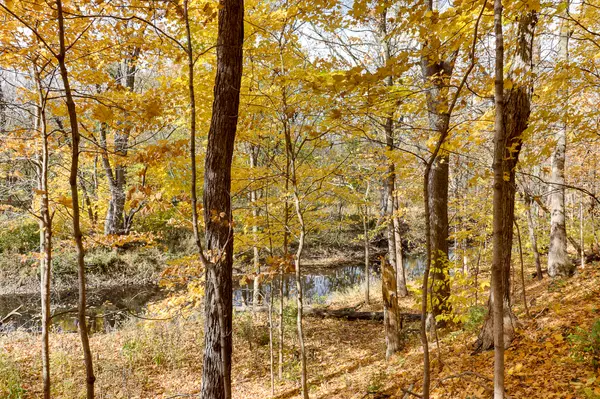$400,000
$400,000
For more information regarding the value of a property, please contact us for a free consultation.
5 Beds
4 Baths
4,742 SqFt
SOLD DATE : 06/14/2023
Key Details
Sold Price $400,000
Property Type Single Family Home
Sub Type Detached Single
Listing Status Sold
Purchase Type For Sale
Square Footage 4,742 sqft
Price per Sqft $84
Subdivision Indian Creek
MLS Listing ID 11743190
Sold Date 06/14/23
Style Traditional
Bedrooms 5
Full Baths 4
HOA Fees $103/qua
Year Built 1981
Annual Tax Amount $7,741
Tax Year 2021
Lot Size 0.960 Acres
Lot Dimensions 0.96
Property Description
Spacious custom executive home nestled on a 1 acre lot in coveted Indian Creek Subdivision! Incredibly rare opportunity to purchase a home lovingly and meticulously maintained by the same owners for 35 years! It's so easy to FALL IN LOVE with this property, as the views of the woods populated with century old oak & maple trees, Money Creek and lush landscaping can be viewed from every room. An abundance of windows & skylights bring in gorgeous natural light throughout the home and leaves one with a true feeling of being one with nature. If you want a "cookie cutter" house, this one is NOT for you! If you are looking for a home that is SPECIAL in every way, look no further! Some of the countless features that make this property so rare are: Rich Italian tile in the 2 story foyer and a lovely open open main living area that sprawls 47 feet and includes a gas fireplace, catwalk overlook. The screened porch and sunroom that currently serves as a breakfast room are wonderful spaces for viewing nature and wildlife, including plenty of birds & deer. The most magical room in the home is the 2-story vaulted atrium/solarium with a recirculating pond, brick floor, balcony overlook from the 2nd floor balcony and incredible windows to embrace the views!The kitchen is appointed with a HUGE island w/ bar seating, corian counters and a high-end stainless appliance package. There are 5 bedrooms and 4 full baths in this 2 story- One of the bedrooms is located on the main level, has its own en suite bath and could easily serve as a 2nd master! Three LARGE bedrooms are on the 2nd level, including the spacious 21 x 14 bedroom that serves as the main owner's suite that features the balcony mentioned previously, a WIC and bath with a large soaker tub, separate shower, double vanity and skylight... for even MORE natural light! The WALK-OUT basement offers the 5th bedroom, a workshop and bonus area. There is a 3+ car garage. 1st floor laundry with a laundry chute originating in the 2nd floor master! Excellent closet space throughout. The grounds are GLORIOUS beginning with the half circle driveway, the lush landscaping, woods, creek, shed, adorable play house, deck, brick patio and more! Built with longevity in mind with 2x6 construction. So many updates: List available upon request. Impressive, stunning, rare. This home is a dream come true!
Location
State IL
County Mc Lean
Community Other
Rooms
Basement Full, Walkout
Interior
Interior Features Vaulted/Cathedral Ceilings, Skylight(s), Hardwood Floors, First Floor Bedroom, First Floor Laundry, First Floor Full Bath, Built-in Features, Walk-In Closet(s), Open Floorplan, Some Carpeting, Drapes/Blinds, Separate Dining Room, Replacement Windows, Workshop Area (Interior)
Heating Natural Gas
Cooling Central Air
Fireplaces Number 1
Fireplaces Type Gas Log
Fireplace Y
Appliance Range, Microwave, Dishwasher, Refrigerator, Stainless Steel Appliance(s), Water Softener Owned, Gas Oven
Laundry Laundry Chute
Exterior
Exterior Feature Balcony, Deck, Porch Screened, Brick Paver Patio, Workshop
Parking Features Attached
Garage Spaces 3.5
View Y/N true
Roof Type Asphalt
Building
Lot Description Cul-De-Sac, Irregular Lot, Landscaped, Stream(s), Wooded, Mature Trees, Backs to Trees/Woods, Creek, Other, Views, Sloped
Story 2 Stories
Foundation Concrete Perimeter
Sewer Septic-Private
Water Community Well
New Construction false
Schools
Elementary Schools Towanda Elementary
Middle Schools Evans Jr High
High Schools Normal Community High School
School District 5, 5, 5
Others
HOA Fee Include Water, Other
Ownership Fee Simple
Special Listing Condition None
Read Less Info
Want to know what your home might be worth? Contact us for a FREE valuation!

Our team is ready to help you sell your home for the highest possible price ASAP
© 2024 Listings courtesy of MRED as distributed by MLS GRID. All Rights Reserved.
Bought with Brooke Mullins • eXp Realty, LLC
GET MORE INFORMATION
REALTOR | Lic# 475125930






