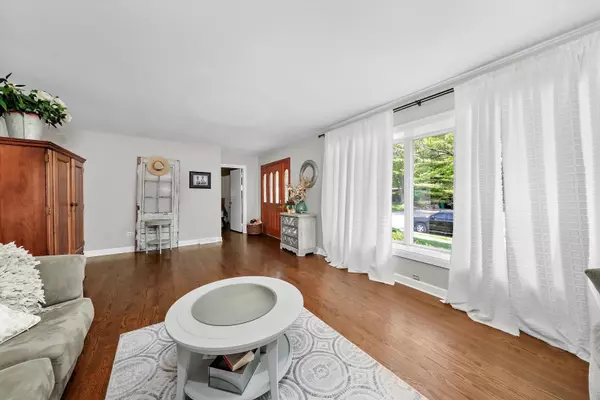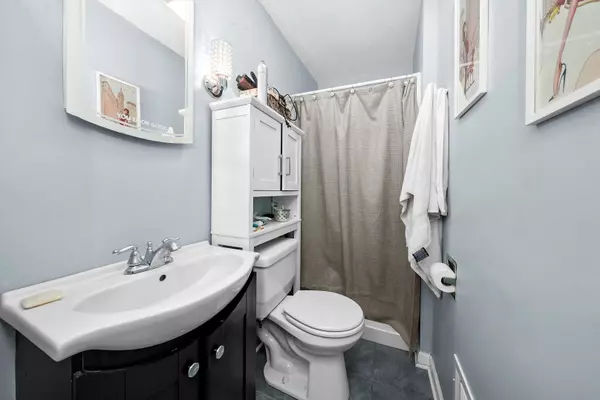$395,000
$395,000
For more information regarding the value of a property, please contact us for a free consultation.
3 Beds
3 Baths
1,512 SqFt
SOLD DATE : 06/13/2023
Key Details
Sold Price $395,000
Property Type Single Family Home
Sub Type Detached Single
Listing Status Sold
Purchase Type For Sale
Square Footage 1,512 sqft
Price per Sqft $261
Subdivision Valley Ridge
MLS Listing ID 11792391
Sold Date 06/13/23
Style Ranch
Bedrooms 3
Full Baths 3
Year Built 1974
Annual Tax Amount $5,418
Tax Year 2021
Lot Dimensions 71X128X105X137
Property Description
This charming sought after ranch style home in Valley Ridge subdivision will not last long!! Nestled in the beautiful quaint Village of Lemont, IL, this home offers a comfortable and convenient lifestyle in a premium location, just minutes from schools, parks, shopping, dining, Metra, expressway access, and world-renowned golf courses. The curb appeal of this home, with its well-maintained exterior features, adds to the overall charm of the property. With a recently updated interior, hardwood flooring grace the entryway, living room and three bedrooms. The kitchen features a spacious eat-in area, electric cooktop stove with option for gas. The house boasts a comfortable family room with mosaic surround fireplace, custom built-in cabinetry & four skylights, and a bay window, allowing an enormous amount of natural light into the room . In the finished lower level, you will find a recreation room, office/additional bedroom, workroom and full bathroom! Plenty of mature trees grace the landscaped yard. The extra deep garage has ample cabinetry and a large work bench. This is the home everyone is looking for in a ranch style floor plan! Be sure to see it today before its too late!
Location
State IL
County Cook
Area Lemont
Rooms
Basement Full
Interior
Interior Features Skylight(s), First Floor Bedroom, First Floor Laundry, First Floor Full Bath
Heating Natural Gas, Forced Air
Cooling Central Air
Fireplaces Number 1
Fireplaces Type Attached Fireplace Doors/Screen, Gas Starter, Heatilator
Equipment Humidifier, Sump Pump
Fireplace Y
Appliance Range, Microwave, Dishwasher, Refrigerator, Freezer, Washer, Dryer
Exterior
Exterior Feature Patio, Other
Parking Features Attached
Garage Spaces 2.5
Community Features Park, Curbs, Sidewalks, Street Lights, Street Paved
Roof Type Asphalt
Building
Sewer Public Sewer
Water Public
New Construction false
Schools
Elementary Schools Oakwood Elementary School
Middle Schools Old Quarry Middle School
High Schools Lemont Twp High School
School District 113A , 113A, 210
Others
HOA Fee Include None
Ownership Fee Simple
Special Listing Condition None
Read Less Info
Want to know what your home might be worth? Contact us for a FREE valuation!

Our team is ready to help you sell your home for the highest possible price ASAP

© 2024 Listings courtesy of MRED as distributed by MLS GRID. All Rights Reserved.
Bought with Sylvia Kanney • RE/MAX Professionals Select
GET MORE INFORMATION
REALTOR | Lic# 475125930






