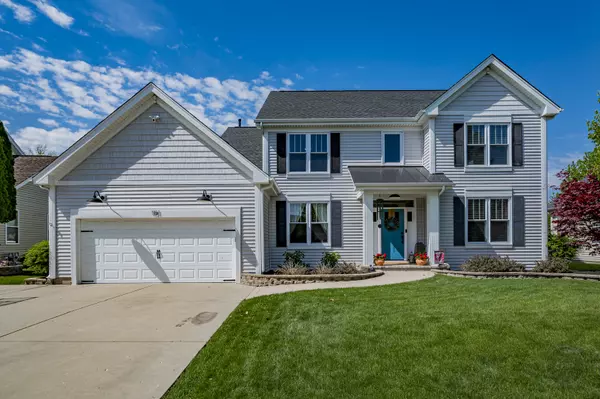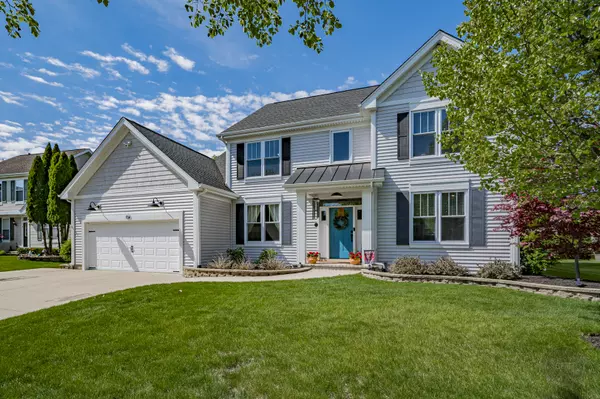$635,000
$599,999
5.8%For more information regarding the value of a property, please contact us for a free consultation.
4 Beds
3.5 Baths
2,638 SqFt
SOLD DATE : 06/08/2023
Key Details
Sold Price $635,000
Property Type Single Family Home
Sub Type Detached Single
Listing Status Sold
Purchase Type For Sale
Square Footage 2,638 sqft
Price per Sqft $240
Subdivision Chicory Place
MLS Listing ID 11783623
Sold Date 06/08/23
Style Traditional
Bedrooms 4
Full Baths 3
Half Baths 1
HOA Fees $14/ann
Year Built 1994
Annual Tax Amount $10,722
Tax Year 2022
Lot Size 8,489 Sqft
Lot Dimensions 67X117X78X117
Property Description
Amazing~~~ One-Of-A-Kind Expanded Weismann & Hughes Two Story.... Features Many Custom Finishes, Newer Custom Craftsman Style Front Door with Window and Sidelights, Dramatic Two Story Foyer with Split Staircase Entry! Sunny & Bright Living Room with Can Lighting & Crown Molding, Today's Designer Colors in the Eat-In Kitchen with Gorgeous Quartz Counter Tops, Huge Center Island Workstation, Planning Desk, Pendent Lighting, Newer Stainless-Steel Appliances! First Floor Laundry with Pantry Closet, French Door Entry from Living Room to Family Room with Fireplace! Separate Dining Room with Custom Crown Molding, featuring a Butler Pantry, Private Stunning Owner's Suite with huge 12x9 closet and Fabulous Spa like Bath Newer Double Sink Vanity, Separate Tub, Custom Tile Surround and Expanded Walk in Shower, Newer Lighting & Plumbing Fixtures + Crown Molding! Updated Hall Full Bath, Closet Organizers & Ceiling Fans in Secondary Bedrooms, Finished Basement Features Office/Den + 2 Rec Rooms, Full Bath, and Storage Room! PARTY in Your Fenced Yard this Summer with the Above Ground Pool, Huge Deck, Lower-Level Patio, & Sun Shield Awning! MANY Recent Updates Newer Roof, Siding, Windows, Furnace/AC, Tankless Hot Water Heater, Freshly Painted Throughout! Don't miss the Tandem 3 Car Garage with Epoxy Floor & Pull Downstairs to Additional Storage! Come Check it Out Before it's too late!
Location
State IL
County Du Page
Area Naperville
Rooms
Basement Full
Interior
Interior Features Hardwood Floors, First Floor Laundry, Ceilings - 9 Foot
Heating Natural Gas, Forced Air
Cooling Central Air
Fireplaces Number 1
Fireplaces Type Gas Log
Fireplace Y
Appliance Range, Microwave, Dishwasher, Refrigerator, Washer, Dryer, Disposal, Stainless Steel Appliance(s)
Laundry Gas Dryer Hookup, In Unit
Exterior
Exterior Feature Deck, Above Ground Pool
Parking Features Attached
Garage Spaces 3.0
Roof Type Asphalt
Building
Sewer Public Sewer
Water Public
New Construction false
Schools
Elementary Schools Owen Elementary School
Middle Schools Still Middle School
High Schools Waubonsie Valley High School
School District 204 , 204, 204
Others
HOA Fee Include None
Ownership Fee Simple
Special Listing Condition None
Read Less Info
Want to know what your home might be worth? Contact us for a FREE valuation!

Our team is ready to help you sell your home for the highest possible price ASAP

© 2024 Listings courtesy of MRED as distributed by MLS GRID. All Rights Reserved.
Bought with Lakshmi Bhimavarapu • Greatways Realty Inc
GET MORE INFORMATION
REALTOR | Lic# 475125930






