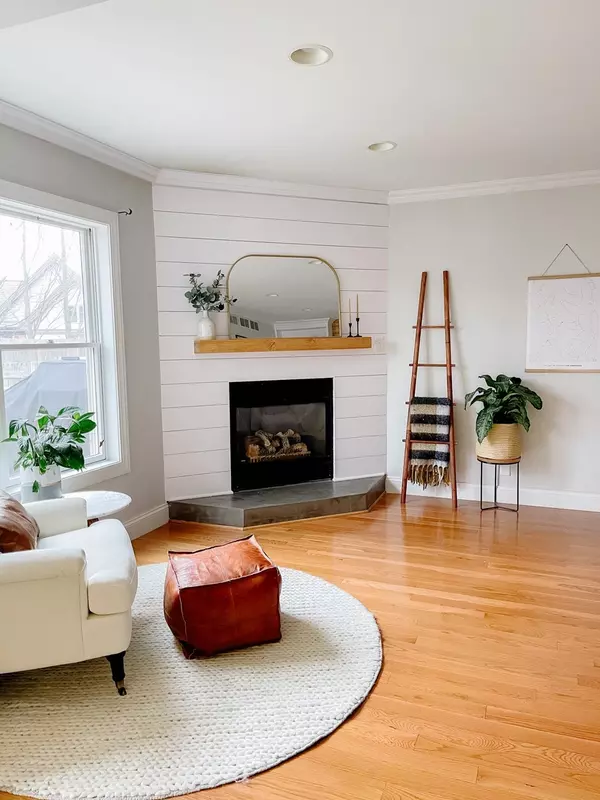$369,900
$359,900
2.8%For more information regarding the value of a property, please contact us for a free consultation.
4 Beds
2.5 Baths
2,340 SqFt
SOLD DATE : 05/31/2023
Key Details
Sold Price $369,900
Property Type Single Family Home
Sub Type Detached Single
Listing Status Sold
Purchase Type For Sale
Square Footage 2,340 sqft
Price per Sqft $158
Subdivision Hunt Club East
MLS Listing ID 11648375
Sold Date 05/31/23
Bedrooms 4
Full Baths 2
Half Baths 1
HOA Fees $46/mo
Year Built 1994
Annual Tax Amount $7,569
Tax Year 2021
Lot Size 5,471 Sqft
Lot Dimensions PER SURVEY
Property Description
From the moment you walk, you will fall in love and want to call this HOME! Farmhouse Chic! This beautiful single family home located in a lovely, cul-de-sac community. You will love the sweet open concept farmhouse decor and all the attention to detail. The beautiful, fully equipped kitchen with open shelving, concrete counters and pantry is open to the dining area and large family room. Great floorplan for large gatherings and equally cozy. Beautiful hardwood floors, gas fireplace and built-in shelving/storage add to this great family room. This home features a large oversized deck and lovely fully fenced yard with play area for the kiddos! The upstairs offers 4 very generous sized bedrooms each with their own walk-in closets. The large master bedroom offers a master bath as well. The partially finished basement features a bar and extra storage in the crawl space. Just waiting got your finishing touches. This neighborhood offers so much for the family, such as a tot lot, pond and beautiful, welcoming entrance to the subdivision, all for the low monthly assessment homeowners pay. Fantastic location, close to the highway, Gurnee Mills, Great America, Gurnee Aquatic Center, restaurants and more. Don't wait to see this one! ..... Please note: New Furnace in 2018, New A/C in 2021 and New Roof in 2021. Please exclude the wall mounted shelves in bedrooms 2 & 3 and upstairs hallway. Thank you and more photos to come! Agent is related to sellers.
Location
State IL
County Lake
Area Green Oaks / Libertyville
Rooms
Basement Partial
Interior
Interior Features Bar-Dry, Hardwood Floors
Heating Natural Gas
Cooling Central Air
Fireplaces Number 1
Fireplaces Type Gas Starter
Fireplace Y
Appliance Range, Microwave, Dishwasher, Refrigerator, Washer, Dryer, Stainless Steel Appliance(s)
Exterior
Exterior Feature Deck, Porch, Storms/Screens
Parking Features Attached
Garage Spaces 2.0
Community Features Park, Lake, Curbs, Sidewalks, Street Lights, Street Paved
Roof Type Asphalt
Building
Lot Description Fenced Yard
Sewer Sewer-Storm
Water Lake Michigan, Public
New Construction false
Schools
Elementary Schools Woodland Elementary School
Middle Schools Woodland Middle School
High Schools Warren Township High School
School District 50 , 50, 121
Others
HOA Fee Include Insurance, Other
Ownership Condo
Special Listing Condition None
Read Less Info
Want to know what your home might be worth? Contact us for a FREE valuation!

Our team is ready to help you sell your home for the highest possible price ASAP

© 2024 Listings courtesy of MRED as distributed by MLS GRID. All Rights Reserved.
Bought with Jane Lee • RE/MAX Top Performers
GET MORE INFORMATION

REALTOR | Lic# 475125930






