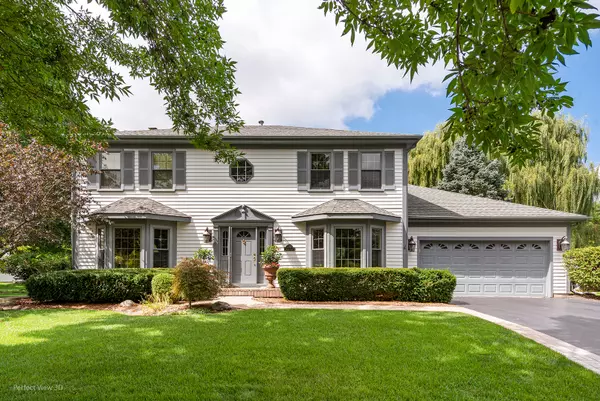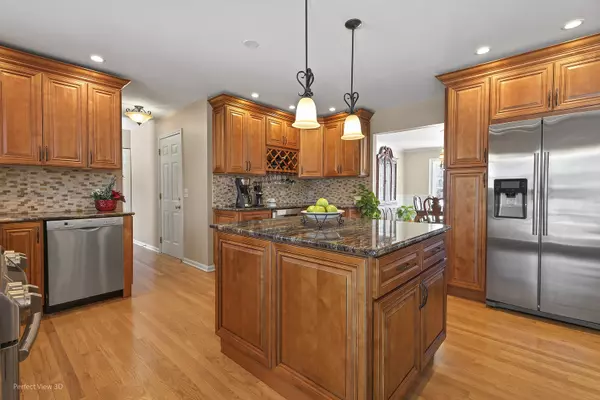$475,000
$474,900
For more information regarding the value of a property, please contact us for a free consultation.
4 Beds
2.5 Baths
2,660 SqFt
SOLD DATE : 06/05/2023
Key Details
Sold Price $475,000
Property Type Single Family Home
Sub Type Detached Single
Listing Status Sold
Purchase Type For Sale
Square Footage 2,660 sqft
Price per Sqft $178
Subdivision Stonebrook Estates
MLS Listing ID 11713300
Sold Date 06/05/23
Style Colonial
Bedrooms 4
Full Baths 2
Half Baths 1
HOA Fees $35/ann
Year Built 1993
Annual Tax Amount $10,768
Tax Year 2021
Lot Size 0.390 Acres
Lot Dimensions 16988
Property Description
Welcome Home! This stunning home is situated on a Oversized...Premium Lot at the end of this cul-de-sac in very desirable Stonebrook Estates. You will quickly appreciate the curbside strength, QUALITY BUILT, 4 Bedroom, 2.5 bathroom, Finished Basement all within 2660 finished on the main floor and additional 720 finished basement...making a total of 3380 sq ft for family or entertaining! Pride yourself with this 2016 remodel, 40k gourmet chef's kitchen highlighting extensive high end cabinetry, crown molding, granite countertops, SS appliance, wine cooler, and large center island. The open design flows into the spacious family room anchored by a brick fireplace with two built in along each side. The open Foyer welcomes you into the formal dinning and living room. You will notice and feel the warmth of the energy from the sun in the oversize newer Pella aluminum clad windows. Strong staircase leads you to four generous size bedrooms. The oversize master bedroom suite, has a deep walk in closet, remodel spa bathroom w/double vanity, separate shower and deep relaxing jacuzzi tub. The finished basement has two fantastic areas for entertaining, privacy area, play room, and tons of storage! You will rarely come across such a private, oversize back yard as this! Sit on your HUGE deck for countless hours of well deserve time alone, or entertain with the best of them! Here are just a few updates which include: 2019 furnace, A/C & humidifier, 2016 kitchen remodel & much more! This home has had one owner and all the personal pride that goes with it! Walking distance to trail that leads to Hunt Club Park & Aquatic Center, secluded Park, walking paths, soccer fields, fitness center, pool. Minutes aways from all the retail amenities, along with quick access to interstate 94. The best of all worlds...come see it today!
Location
State IL
County Lake
Area Gurnee
Rooms
Basement Full
Interior
Interior Features Hardwood Floors, First Floor Laundry, Walk-In Closet(s), Bookcases, Drapes/Blinds
Heating Natural Gas, Forced Air
Cooling Central Air
Fireplaces Number 1
Fireplaces Type Wood Burning, Gas Log, Gas Starter
Equipment Humidifier, TV-Cable, TV-Dish, Ceiling Fan(s), Fan-Whole House, Sump Pump, Backup Sump Pump;
Fireplace Y
Appliance Double Oven, Microwave, Dishwasher, Refrigerator, Washer, Dryer, Disposal, Stainless Steel Appliance(s), Wine Refrigerator
Laundry Gas Dryer Hookup, Sink
Exterior
Exterior Feature Deck
Parking Features Attached
Garage Spaces 2.0
Community Features Park, Curbs, Sidewalks, Street Lights, Street Paved
Roof Type Asphalt
Building
Lot Description Cul-De-Sac, Landscaped, Mature Trees
Sewer Public Sewer
Water Public
New Construction false
Schools
Elementary Schools Woodland Elementary School
Middle Schools Woodland Intermediate School
High Schools Warren Township High School
School District 50 , 50, 121
Others
HOA Fee Include Insurance
Ownership Fee Simple w/ HO Assn.
Special Listing Condition None
Read Less Info
Want to know what your home might be worth? Contact us for a FREE valuation!

Our team is ready to help you sell your home for the highest possible price ASAP

© 2024 Listings courtesy of MRED as distributed by MLS GRID. All Rights Reserved.
Bought with Steve Otwell • Redfin Corporation
GET MORE INFORMATION
REALTOR | Lic# 475125930






