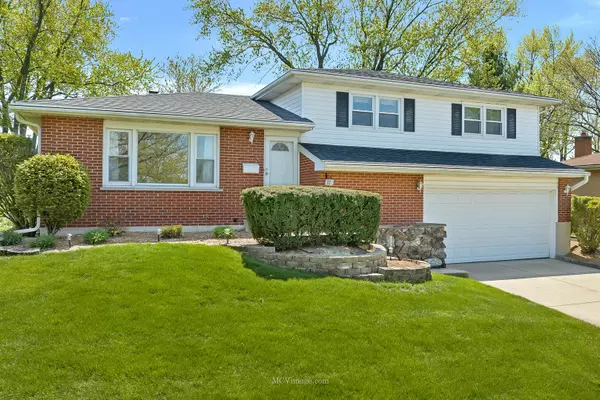$397,000
$397,000
For more information regarding the value of a property, please contact us for a free consultation.
3 Beds
2.5 Baths
1,674 SqFt
SOLD DATE : 06/02/2023
Key Details
Sold Price $397,000
Property Type Single Family Home
Sub Type Detached Single
Listing Status Sold
Purchase Type For Sale
Square Footage 1,674 sqft
Price per Sqft $237
Subdivision Valley Ridge
MLS Listing ID 11776261
Sold Date 06/02/23
Style Tri-Level
Bedrooms 3
Full Baths 2
Half Baths 1
Year Built 1969
Annual Tax Amount $3,687
Tax Year 2021
Lot Size 9,801 Sqft
Lot Dimensions 70X140
Property Description
Original owners built this custom split level home and meticulous maintained it through the years. The home is set majestically on the manicured lot in a well established neighborhood. Welcome inside and feel the charm as you step into the sunlit living room with a large window overlooking the front lawn. Beautiful, eat-in kitchen with great cabinet and counter space and a pantry closet. Original hardwood floors grace the second floor in the 3 spacious bedrooms. The sizeable primary bedroom suite has a private bath and a deep walk-in wall closet for great storage. The hall bathroom can be reconfigured given the expansive space including a double door linen closet. Large, lower-level family room with built-in shelves and an adjacent, 1/2 bath. Partial, unfinished basement features a workshop area with built-in shelves and storage. Large concrete patio to enjoy your beautiful, deep backyard. 2 1/2 car attached garage includes an 8x16 space to store your toys or for storage. UPDATES INCLUDE: windows replaced throughout the home, roof-2014, hot water heater-2021, newer furnace, washer/dryer-2020, microwave-2019.Prime location near vibrant downtown Lemont, shopping, dining, schools including the Blue Ribbon award winning Lemont High School, easy expressway access and the The Forge - Chicago's #1 Adventure Park. Clean home is ready for the next owners to add their touches and start a new chapter. Photos are virtually staged.
Location
State IL
County Cook
Area Lemont
Rooms
Basement Partial
Interior
Interior Features Hardwood Floors, Walk-In Closet(s)
Heating Natural Gas, Forced Air
Cooling Central Air
Equipment Ceiling Fan(s), Fan-Whole House
Fireplace N
Appliance Range, Microwave, Dishwasher, Refrigerator, Washer, Dryer
Laundry In Unit, Sink
Exterior
Exterior Feature Patio
Parking Features Attached
Garage Spaces 2.5
Building
Sewer Public Sewer
Water Public
New Construction false
Schools
High Schools Lemont Twp High School
School District 113A , 113A, 210
Others
HOA Fee Include None
Ownership Fee Simple
Special Listing Condition None
Read Less Info
Want to know what your home might be worth? Contact us for a FREE valuation!

Our team is ready to help you sell your home for the highest possible price ASAP

© 2024 Listings courtesy of MRED as distributed by MLS GRID. All Rights Reserved.
Bought with Jane Ruda • Baird & Warner Fox Valley - Geneva
GET MORE INFORMATION
REALTOR | Lic# 475125930






