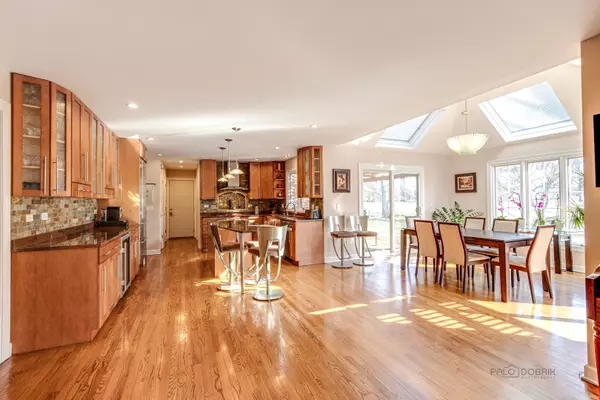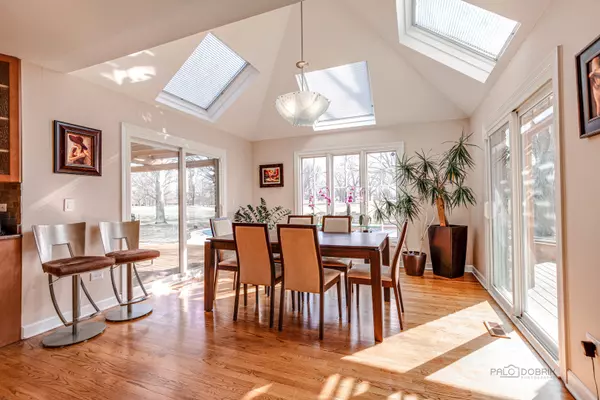$841,000
$830,000
1.3%For more information regarding the value of a property, please contact us for a free consultation.
4 Beds
3 Baths
1.06 Acres Lot
SOLD DATE : 06/02/2023
Key Details
Sold Price $841,000
Property Type Single Family Home
Sub Type Detached Single
Listing Status Sold
Purchase Type For Sale
MLS Listing ID 11753857
Sold Date 06/02/23
Bedrooms 4
Full Baths 2
Half Baths 2
HOA Fees $4/ann
Year Built 1986
Annual Tax Amount $17,980
Tax Year 2021
Lot Size 1.060 Acres
Property Description
Beautiful classic all-brick house in Country Club Estates in Long Grove! 4 bedrooms; 2 full & 2 guest bathrooms; 3-car garage. Lots of updates and high-end finishes! Modern open kitchen with high quality cabinets, SS appliances and beautiful granite countertops; spacious living-dining combo with fireplace; office/den and a playroom - all are on the main floor. Second level offers an impressive Master suite with separate sitting area with another gas fireplace, along with three more good-sized bedrooms and another full bathroom. Hardwood floors throughout. Finished basement has a large recreation room, exercise/bonus room and plenty of storage space. Professionally landscaped, resort-like outdoor space with large decks, in-ground swimming pool, mature trees and serene Golf Course views! ADT Security Alarm system, Ring Bell camera, Culligan 4-stages water filtration system, outside cameras and many other updates (the List of Updates is attached). Award winning school district; easy access to IL-83, 53 and Lake Cook, very close to downtown of Long Grove! *Table in Picnic area is included. Please exclude the mirror in the foyer and a framed mirror in Master Bathroom
Location
State IL
County Lake
Community Pool
Rooms
Basement Full
Interior
Interior Features Vaulted/Cathedral Ceilings, Skylight(s), Hardwood Floors, First Floor Laundry, Walk-In Closet(s), Open Floorplan, Granite Counters
Heating Natural Gas
Cooling Central Air
Fireplaces Number 2
Fireplace Y
Appliance Double Oven, Microwave, Dishwasher, High End Refrigerator, Disposal, Stainless Steel Appliance(s), Cooktop, Range Hood, Water Purifier
Exterior
Exterior Feature Deck, In Ground Pool, Fire Pit
Parking Features Attached
Garage Spaces 3.0
Pool in ground pool
View Y/N true
Roof Type Asphalt
Building
Lot Description Golf Course Lot, Landscaped
Story 2 Stories
Sewer Septic-Private
Water Private Well
New Construction false
Schools
Elementary Schools Kildeer Countryside Elementary S
Middle Schools Woodlawn Middle School
High Schools Adlai E Stevenson High School
School District 96, 96, 125
Others
HOA Fee Include Other
Ownership Fee Simple
Special Listing Condition None
Read Less Info
Want to know what your home might be worth? Contact us for a FREE valuation!

Our team is ready to help you sell your home for the highest possible price ASAP
© 2025 Listings courtesy of MRED as distributed by MLS GRID. All Rights Reserved.
Bought with Sharon Jannusch • Realty Executives Advance
GET MORE INFORMATION
REALTOR | Lic# 475125930






