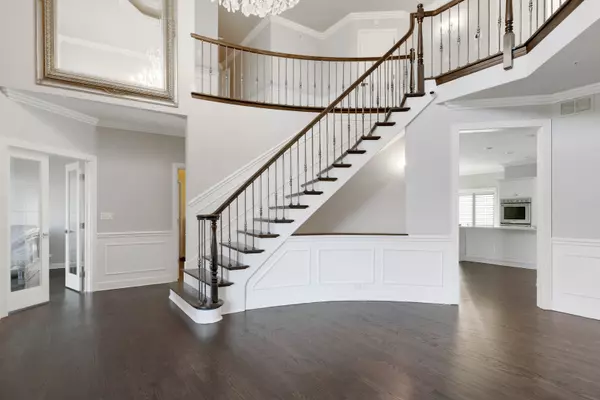$1,110,000
$1,199,000
7.4%For more information regarding the value of a property, please contact us for a free consultation.
5 Beds
5 Baths
6,801 SqFt
SOLD DATE : 05/30/2023
Key Details
Sold Price $1,110,000
Property Type Single Family Home
Sub Type Detached Single
Listing Status Sold
Purchase Type For Sale
Square Footage 6,801 sqft
Price per Sqft $163
Subdivision Royal Melbourne
MLS Listing ID 11761902
Sold Date 05/30/23
Bedrooms 5
Full Baths 4
Half Baths 2
HOA Fees $519/mo
Year Built 1997
Annual Tax Amount $24,136
Tax Year 2021
Lot Size 0.817 Acres
Lot Dimensions 212X127X232X202
Property Description
Gorgeously renovated 5 bed, 4.2 bath home situated in the prestigious Royal Melbourne country club. This gated community offers exclusivity and safety along with golf course, tennis courts, pool, play ground, private security and much more. The home offers over 7400 sq ft of living space. Updates include, new fully renovated kitchen with open concept, new high end quartz countertops, quartz backsplash, premium stainless steal appliances, freshly painted throughout the whole house and new recessed lighting throughout. New floors throughout entire home including spindles and banisters. Basement wet bar features new built-in stainless steel microwave and fridge, new drop ceiling tiles. Renovated fireplace in formal living room and fireplace in master bedroom, updated basement bathroom. New speakers throughout home. New AC, Broan Energy recovery ventilator, new high-end water heater, automatically retractable Chandelier. Remodeled pantry, new built in vents whole house, all new nest for thermostats and heating fire and smoke to make it smart house with Arlo cameras. Professionally laid slate stone pathway leading in back yard leading to water fountains. Fountain has all new replaced and fixed pumps. Brand new asphalt driveway with extensive landscaping. New quartz countertop, sinks, faucets in two upstairs bathrooms not including the master. Too many features to list! A true beauty that will amaze!
Location
State IL
County Lake
Community Clubhouse, Park, Pool, Gated, Sidewalks, Street Lights
Rooms
Basement Full
Interior
Interior Features Vaulted/Cathedral Ceilings, Hardwood Floors, Pantry
Heating Natural Gas, Forced Air, Sep Heating Systems - 2+
Cooling Central Air
Fireplaces Number 4
Fireplace Y
Appliance Double Oven, Range, Dishwasher, High End Refrigerator, Washer, Dryer, Disposal, Stainless Steel Appliance(s), Cooktop
Laundry Gas Dryer Hookup, In Unit, Laundry Closet
Exterior
Exterior Feature Deck, Storms/Screens
Parking Features Attached
Garage Spaces 3.0
View Y/N true
Roof Type Shake
Building
Lot Description Cul-De-Sac, Wooded, Mature Trees
Story 2 Stories
Foundation Concrete Perimeter
Sewer Public Sewer
Water Community Well
New Construction false
Schools
Elementary Schools Country Meadows Elementary Schoo
Middle Schools Woodlawn Middle School
High Schools Adlai E Stevenson High School
School District 96, 96, 125
Others
HOA Fee Include Water, Insurance, Security
Ownership Fee Simple
Special Listing Condition None
Read Less Info
Want to know what your home might be worth? Contact us for a FREE valuation!

Our team is ready to help you sell your home for the highest possible price ASAP
© 2024 Listings courtesy of MRED as distributed by MLS GRID. All Rights Reserved.
Bought with Renee Clark • @properties Christie's International Real Estate
GET MORE INFORMATION
REALTOR | Lic# 475125930






