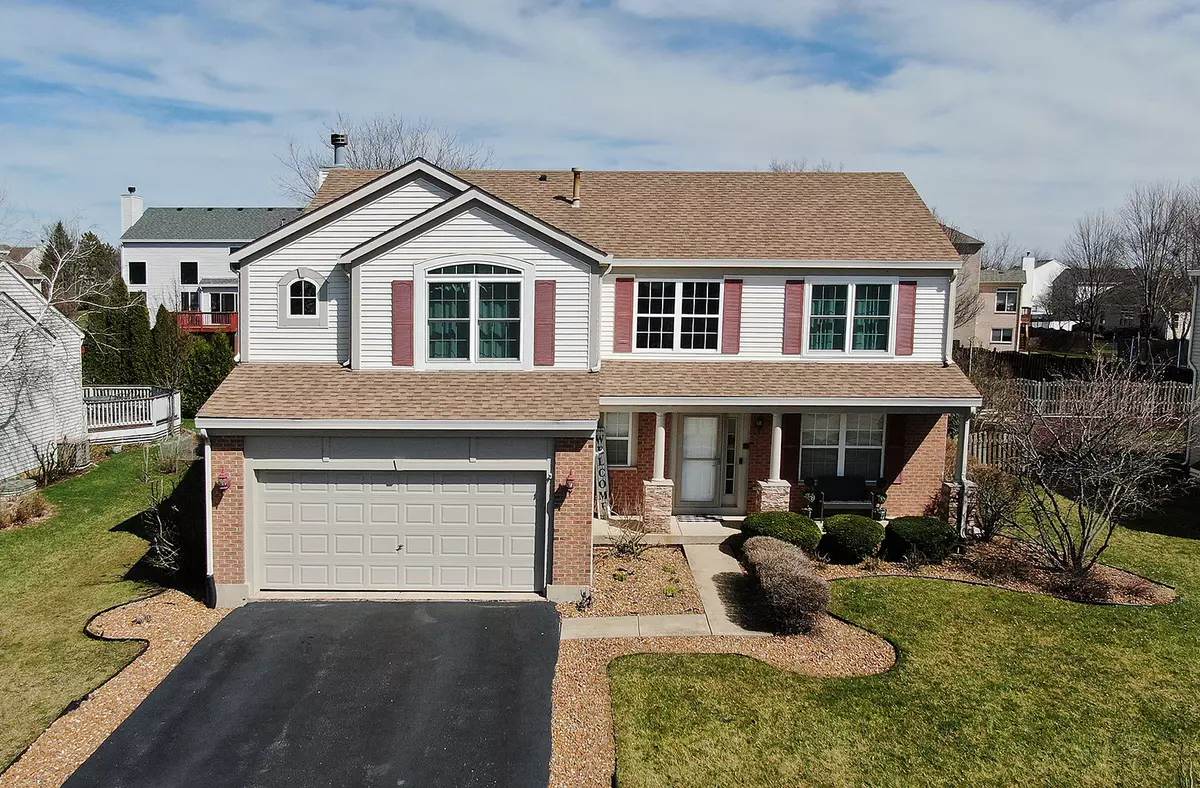$402,900
$399,900
0.8%For more information regarding the value of a property, please contact us for a free consultation.
4 Beds
2.5 Baths
2,287 SqFt
SOLD DATE : 05/31/2023
Key Details
Sold Price $402,900
Property Type Single Family Home
Sub Type Detached Single
Listing Status Sold
Purchase Type For Sale
Square Footage 2,287 sqft
Price per Sqft $176
Subdivision Victoria Crossings
MLS Listing ID 11755252
Sold Date 05/31/23
Style Traditional
Bedrooms 4
Full Baths 2
Half Baths 1
Year Built 2000
Annual Tax Amount $8,129
Tax Year 2021
Lot Size 9,583 Sqft
Lot Dimensions 56X127X74X125
Property Description
MULTIPLE OFFERS RECEIVED. BEST/FINAL OFFERS DUE BY 5PM WEDNESDAY, APRIL 12. Military transfer initiates the listing of this marvelous Lockport 2-story in Victoria Crossings with tranquil view of the neighboring pond! Welcoming front walkway leads you to an old-fashioned, full-length covered front porch anchored by attractive stone-based columns. Enter the well-lit 2-story open foyer with palladium windows, hardwood flooring, artistic lighted niche, black/white contrasted banister/spindles, and open overlook from 2nd floor hallway. To the right is the ample 14-ft living room with a lovely view of the front porch and pond. Exquisite meals with guests can be enjoyed in the elegant, well-sized formal dining room; but the real heart of this home is the wonderful and fresh eat-in kitchen with bright white cabinetry, hardwood floors, stainless steel appliances, Corian countertops & backsplash, breakfast bar island, farmhouse-style lighting, and pantry closet. Lighter, less formal meals are a snap in the convenient eat-in area of the kitchen; or why not take your meal al-fresco through the sliding glass doorway to your large patio overlooking the spacious, fenced backyard? After dinner, how about some time for TV viewing or just hanging around? You'll love the voluminous family room with sun-drenching upper windows, white-surround gas log heatilator fireplace, and 2nd floor overlook. Upstairs presents a gorgeous master suite with double door entry, vaulted ceiling, big walk-in closet, and 2 dramatic windows with a birds-eye view of the pond. The vaulted private master bath offers stunning new flooring, double sink, transom window in the separate shower, and a private commode room. Just down the wide 2nd floor hallway brings three more well-sized bedrooms and a full bath with beautiful new flooring, oil-bronzed fixtures, and a separate commode/shower room. Need more room? Send the overflow crowd down to the 25ft x 24ft unfinished basement for rough-and-tumble fun or finish it as the perfect recreation room. You won't need the space for storage because you've also got a 20ft x 20ft poured concrete crawl area perfect for your off-season or unused items. A few points to note: Roof and 50-gallon water heater from 2018, dishwasher and double oven from 2020 before these sellers owned the home. Since arriving in 2021, seller has installed new bathroom floors, water softener, refrigerator, master and second bedroom windows, washer and dryer. Fresh paint throughout. This is a really wonderful home to now call your own!
Location
State IL
County Will
Area Homer / Lockport
Rooms
Basement Partial
Interior
Interior Features Vaulted/Cathedral Ceilings, Hardwood Floors, Wood Laminate Floors, First Floor Laundry, Walk-In Closet(s)
Heating Natural Gas, Forced Air
Cooling Central Air
Fireplaces Number 1
Fireplaces Type Attached Fireplace Doors/Screen, Gas Log, Heatilator
Equipment Humidifier, Water-Softener Owned, TV-Cable, Security System, Intercom, CO Detectors, Ceiling Fan(s), Sump Pump, Water Heater-Gas
Fireplace Y
Appliance Double Oven, Microwave, Dishwasher, Refrigerator, Washer, Dryer, Disposal, Stainless Steel Appliance(s), Cooktop, Water Softener Owned, Gas Cooktop, Intercom
Exterior
Exterior Feature Patio, Storms/Screens
Parking Features Attached
Garage Spaces 2.0
Community Features Park
Roof Type Asphalt
Building
Lot Description Fenced Yard, Views, Sidewalks, Streetlights, Wood Fence
Sewer Public Sewer
Water Public
New Construction false
Schools
High Schools Lockport Township High School
School District 33C , 33C, 205
Others
HOA Fee Include None
Ownership Fee Simple
Special Listing Condition None
Read Less Info
Want to know what your home might be worth? Contact us for a FREE valuation!

Our team is ready to help you sell your home for the highest possible price ASAP

© 2024 Listings courtesy of MRED as distributed by MLS GRID. All Rights Reserved.
Bought with Cynthia Nelson Katsenes • Baird & Warner
GET MORE INFORMATION
REALTOR | Lic# 475125930






