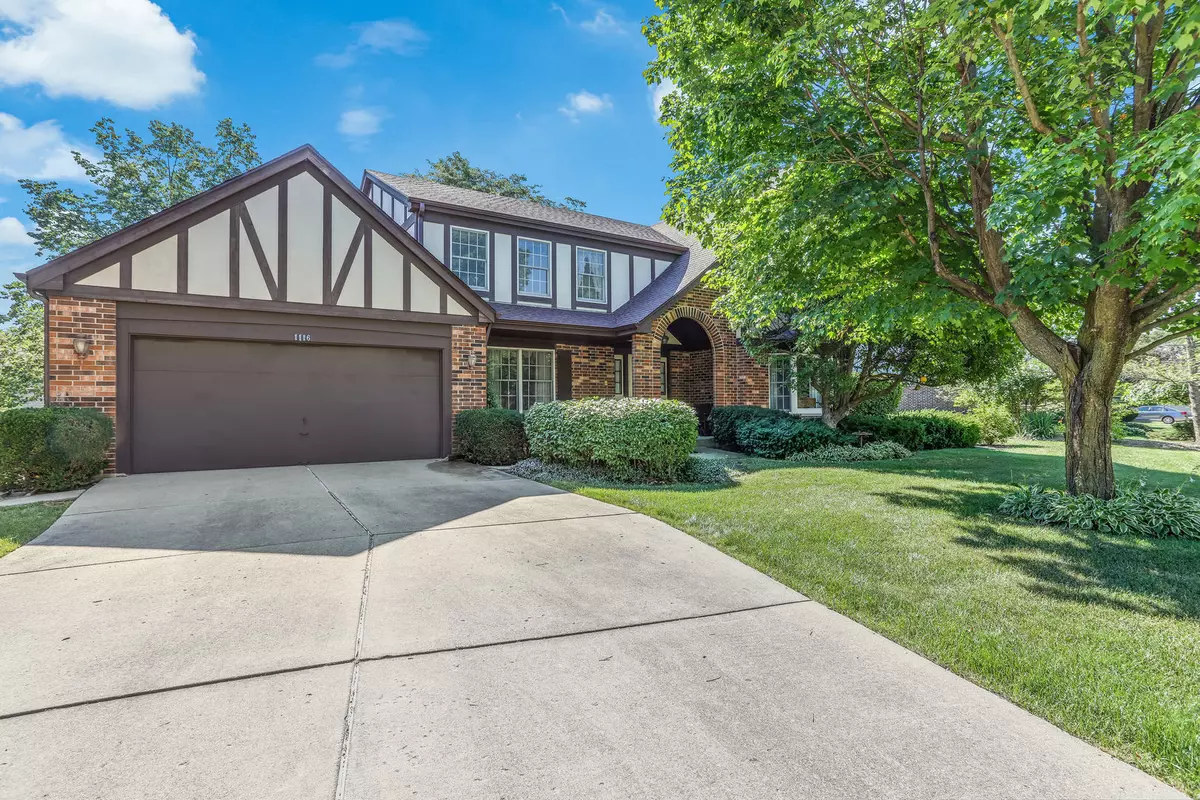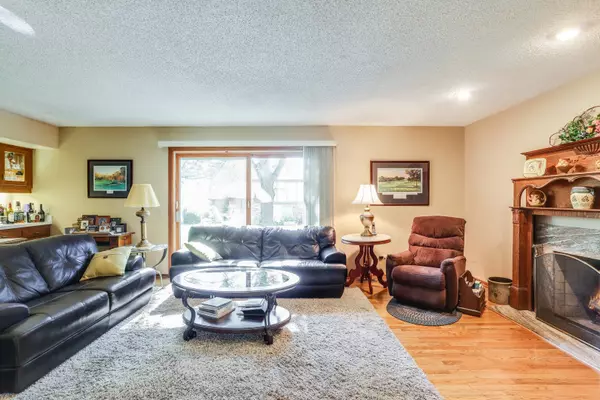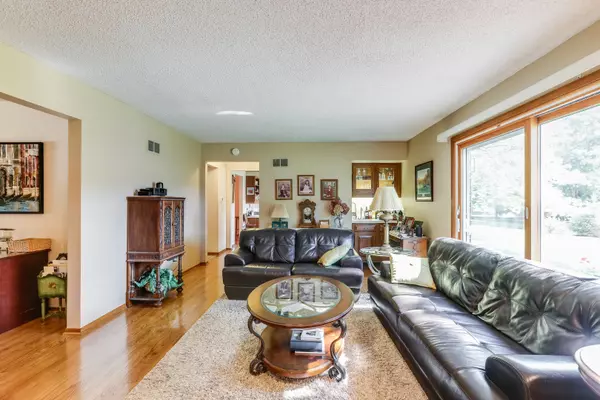$560,000
$569,900
1.7%For more information regarding the value of a property, please contact us for a free consultation.
4 Beds
2.5 Baths
2,888 SqFt
SOLD DATE : 05/30/2023
Key Details
Sold Price $560,000
Property Type Single Family Home
Sub Type Detached Single
Listing Status Sold
Purchase Type For Sale
Square Footage 2,888 sqft
Price per Sqft $193
Subdivision Winchester Estates
MLS Listing ID 11704318
Sold Date 05/30/23
Bedrooms 4
Full Baths 2
Half Baths 1
Year Built 1986
Annual Tax Amount $12,579
Tax Year 2021
Lot Size 0.347 Acres
Lot Dimensions 125 X 102 X 125 X 84 X 47
Property Description
Solid Winchester Estates 4 bedroom now available! Located on the largest lot in the subdivision, and in a private cul-de-sac, first impressions are everything as you'll notice the amazing curb appeal with well maintained landscape. You'll be welcomed into the grand foyer and immediately feel at home. Original hardwood flooring and spacious split design formal living and dining room are where you'll entertain guests for years to come. Relaxing family room with wood burning fireplace and newer large picture window overlooks the large cement patio and oversized yard. Spacious kitchen with built-ins and open to the breakfast area. Convenient main floor mud room with laundry. Second level offers a giant master suite, with double walk-in closets, double vanity, walk-in shower, and huge soaking tub. Another full bath and three more large bedrooms finish off the upper level. Massive unfinished basement features several egress windows and is ready for you to make the space your own! Several big ticket items have been recently updated, including new furnace, central air, roof, 5 inch gutters, and hardy board siding! Central vac and security system as well! Come see before it's gone!
Location
State IL
County Lake
Rooms
Basement Full
Interior
Heating Natural Gas
Cooling Central Air
Fireplaces Number 1
Fireplaces Type Wood Burning
Fireplace Y
Exterior
Parking Features Attached
Garage Spaces 2.5
View Y/N true
Building
Story 2 Stories
Sewer Public Sewer, Sewer-Storm
Water Lake Michigan, Public
New Construction false
Schools
School District 70, 70, 128
Others
HOA Fee Include None
Ownership Fee Simple
Special Listing Condition None
Read Less Info
Want to know what your home might be worth? Contact us for a FREE valuation!

Our team is ready to help you sell your home for the highest possible price ASAP
© 2024 Listings courtesy of MRED as distributed by MLS GRID. All Rights Reserved.
Bought with Katrina de los Reyes • Berkshire Hathaway HomeServices Chicago
GET MORE INFORMATION

REALTOR | Lic# 475125930






