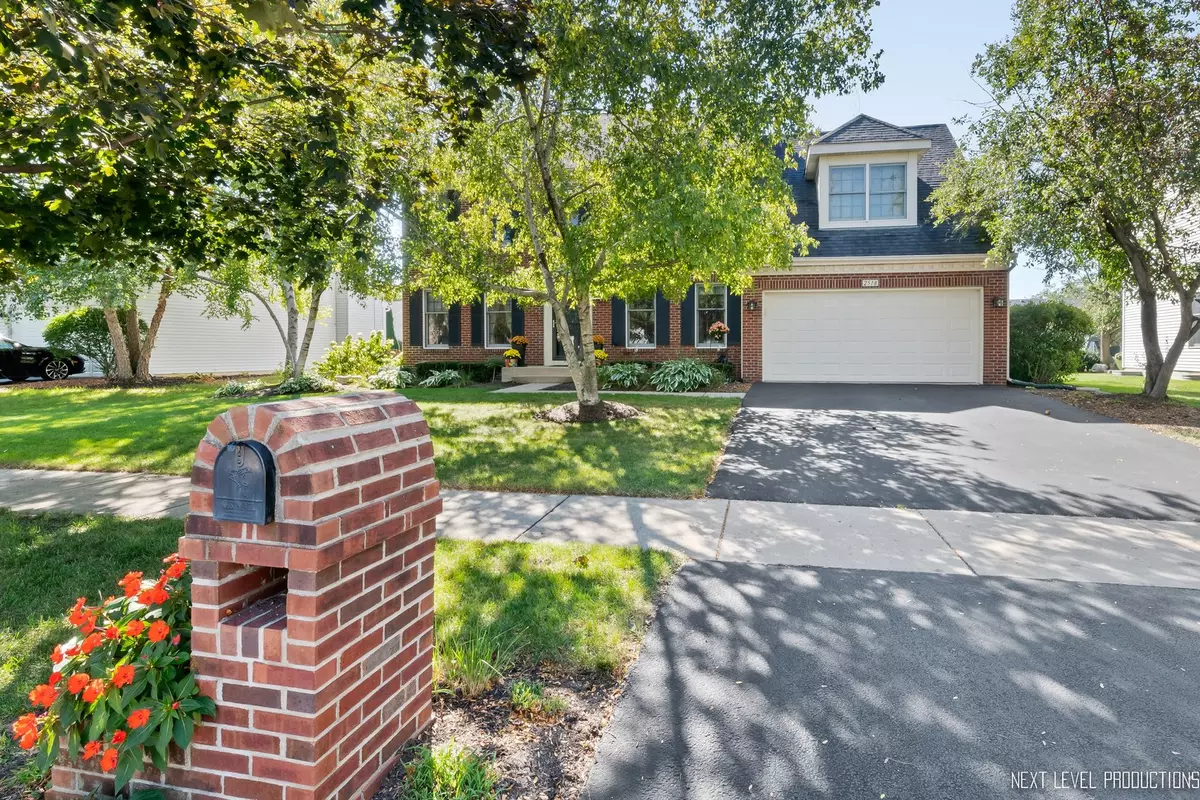$425,000
$410,000
3.7%For more information regarding the value of a property, please contact us for a free consultation.
4 Beds
2.5 Baths
2,615 SqFt
SOLD DATE : 05/26/2023
Key Details
Sold Price $425,000
Property Type Single Family Home
Sub Type Detached Single
Listing Status Sold
Purchase Type For Sale
Square Footage 2,615 sqft
Price per Sqft $162
Subdivision Orchard Valley
MLS Listing ID 11754639
Sold Date 05/26/23
Bedrooms 4
Full Baths 2
Half Baths 1
HOA Fees $12/ann
Year Built 1992
Annual Tax Amount $8,030
Tax Year 2021
Lot Dimensions 70 X 110
Property Description
Beautiful Georgian with updated kitchen and baths in sought after West Aurora location on a premium lot. This light-filled meticulous home backs to a common area with a view of the award winning Orchard Valley golf course and clubhouse. Enjoy the rising sun and stunning sunsets from your own deck. Over 2600 SF plus a finished basement. First floor den with double doors off foyer makes the perfect home office. Mudroom off garage could be first floor laundry. Primary bedroom with cozy sitting area, two walk-in closets and spacious bath with separate shower and large soaker tub. 6 minutes to I88, 12 minutes for Metra. FVPD Vaughn Athletic Center, Gilman Trail and Blackberry Farms are just minutes away as well as shopping, medical, and restaurants.
Location
State IL
County Kane
Community Clubhouse, Park, Lake, Curbs, Sidewalks, Street Lights, Street Paved
Rooms
Basement Full
Interior
Interior Features Hardwood Floors, First Floor Laundry, Workshop Area (Interior)
Heating Natural Gas, Forced Air
Cooling Central Air
Fireplaces Number 1
Fireplaces Type Wood Burning, Attached Fireplace Doors/Screen, Gas Starter
Fireplace Y
Appliance Range, Microwave, Dishwasher, Refrigerator, Disposal, Stainless Steel Appliance(s)
Laundry Sink
Exterior
Exterior Feature Deck
Parking Features Attached
Garage Spaces 2.0
View Y/N true
Roof Type Asphalt
Building
Lot Description Common Grounds, Landscaped, Sidewalks, Streetlights
Story 2 Stories
Foundation Concrete Perimeter
Sewer Public Sewer
Water Public
New Construction false
Schools
School District 129, 129, 129
Others
HOA Fee Include None
Ownership Fee Simple
Special Listing Condition None
Read Less Info
Want to know what your home might be worth? Contact us for a FREE valuation!

Our team is ready to help you sell your home for the highest possible price ASAP
© 2024 Listings courtesy of MRED as distributed by MLS GRID. All Rights Reserved.
Bought with Jeffrey Mappa • Coldwell Banker Realty
GET MORE INFORMATION
REALTOR | Lic# 475125930






