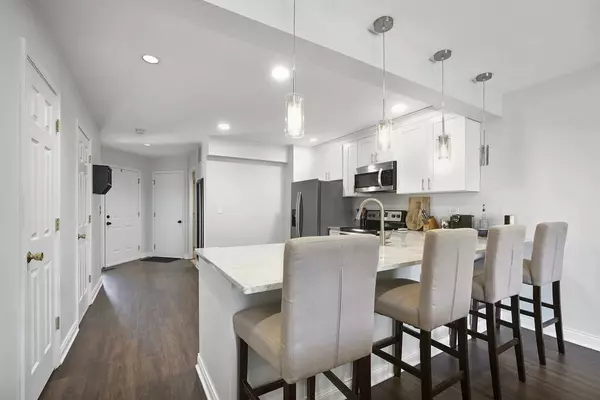$262,500
$259,900
1.0%For more information regarding the value of a property, please contact us for a free consultation.
2 Beds
2.5 Baths
1,306 SqFt
SOLD DATE : 05/25/2023
Key Details
Sold Price $262,500
Property Type Townhouse
Sub Type Townhouse-2 Story
Listing Status Sold
Purchase Type For Sale
Square Footage 1,306 sqft
Price per Sqft $200
Subdivision Sherwood Commons
MLS Listing ID 11756821
Sold Date 05/25/23
Bedrooms 2
Full Baths 2
Half Baths 1
HOA Fees $200/mo
Year Built 1991
Annual Tax Amount $5,036
Tax Year 2021
Lot Dimensions 24X33X103X39X134
Property Description
Welcome home! Spacious & convenient townhome living with rare 2 car garage & epoxy floor! Totally remodeled main level with gorgeous, open floorplan. Newer recessed lighting thruout, updated powder room & main level laundry room are just a few of the great features here. The kitchen walls were removed to open up this space with newer white custom cabinetry, granite countertops, stainless steel appliances & pendant lighting. The oversized breakfast bar can easily seat 4 with plenty of room for cooking & serving. You'll love the wide plank flooring which warms up the space from the kitchen & entry thru the living room which features a sliding door out to the private patio area with mature trees and plenty of grassy area. The staircase to the 2nd floor is hardwood as well as the 2nd floor landing. Upstairs you'll find 2 master suites! The master suite features a vaulted ceiling, ceiling fan & light, wall of closets, hardwood floor & private bath. The 2nd bedroom suite also features a vaulted ceiling, chandelier, wall of closets & private bath. The HVAC system was replaced in 2015, hot water heater replaced in 2014. Close to highways, dining & shopping! Don't miss this one!
Location
State IL
County Will
Rooms
Basement None
Interior
Interior Features Wood Laminate Floors, Second Floor Laundry, Laundry Hook-Up in Unit, Granite Counters
Heating Natural Gas, Forced Air
Cooling Central Air
Fireplace N
Appliance Range, Microwave, Dishwasher, Refrigerator, Washer, Dryer, Stainless Steel Appliance(s)
Laundry In Unit
Exterior
Exterior Feature Patio, End Unit
Parking Features Attached
Garage Spaces 2.0
View Y/N true
Roof Type Asphalt
Building
Lot Description Fenced Yard, Landscaped, Mature Trees
Foundation Concrete Perimeter
Sewer Public Sewer
Water Lake Michigan
New Construction false
Schools
Elementary Schools Wood View Elementary School
Middle Schools Brooks Middle School
High Schools Bolingbrook High School
School District 365U, 365U, 365U
Others
Pets Allowed Cats OK, Dogs OK
HOA Fee Include Insurance, Exterior Maintenance, Lawn Care, Scavenger, Snow Removal
Ownership Fee Simple w/ HO Assn.
Special Listing Condition None
Read Less Info
Want to know what your home might be worth? Contact us for a FREE valuation!

Our team is ready to help you sell your home for the highest possible price ASAP
© 2024 Listings courtesy of MRED as distributed by MLS GRID. All Rights Reserved.
Bought with Sonia Ongsitco-Cabading • Chicagoland Brokers Inc.
GET MORE INFORMATION
REALTOR | Lic# 475125930






