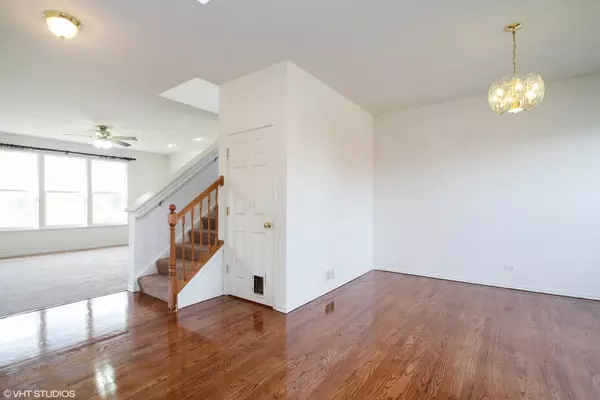$375,000
$375,000
For more information regarding the value of a property, please contact us for a free consultation.
4 Beds
3.5 Baths
2,844 SqFt
SOLD DATE : 05/24/2023
Key Details
Sold Price $375,000
Property Type Single Family Home
Sub Type Detached Single
Listing Status Sold
Purchase Type For Sale
Square Footage 2,844 sqft
Price per Sqft $131
Subdivision Silver Leaf Glen
MLS Listing ID 11739417
Sold Date 05/24/23
Bedrooms 4
Full Baths 3
Half Baths 1
HOA Fees $45/qua
Year Built 2004
Annual Tax Amount $10,431
Tax Year 2021
Lot Size 0.290 Acres
Lot Dimensions 80X150
Property Description
Beautiful and spacious home in a premium location with views of the pond, lots of privacy and nature. Bright and sunny foyer leads to hardwood floors on the main level and neutral tones thoughout. There is so much space in this home, including large living and dining areas, comfortable family room, eat in kitchen with wood cabinets, center island, new stove and hood (2023), newer doshwasher & fridge. Easy access to main level laundry. 2nd level of the home has 4 bedrooms and loft area. Huge primary bedroom features a sitting area and two walk-in closets. Primary bathroom has a dual vanity, seperate shower and tub. All bedrooms are spacious and two of them have walk-In closets. There is more space and more storage in the finished english basement! Enjoy a recreational area, bonus room and full bathroom. Large landscaped yard with deck and brick patio is perfect for outdoor entertainment!. Newer Water heater, Roof replaced within last 5 years. Great location close to nature, parks, shopping and dining.
Location
State IL
County Lake
Area Round Lake Beach / Round Lake / Round Lake Heights / Round Lake Park
Rooms
Basement Full, English
Interior
Interior Features Vaulted/Cathedral Ceilings, Hardwood Floors, First Floor Laundry
Heating Natural Gas, Forced Air
Cooling Central Air
Fireplaces Number 1
Fireplaces Type Wood Burning, Gas Starter
Equipment Humidifier, Sump Pump
Fireplace Y
Appliance Range, Dishwasher, Refrigerator, Disposal
Laundry Gas Dryer Hookup
Exterior
Exterior Feature Deck, Brick Paver Patio, Storms/Screens
Parking Features Attached
Garage Spaces 2.0
Roof Type Asphalt
Building
Lot Description Landscaped, Pond(s), Water View
Sewer Public Sewer
Water Public
New Construction false
Schools
Elementary Schools Big Hollow Elementary School
Middle Schools Big Hollow Middle School
High Schools Grant Community High School
School District 38 , 38, 124
Others
HOA Fee Include None
Ownership Fee Simple
Special Listing Condition None
Read Less Info
Want to know what your home might be worth? Contact us for a FREE valuation!

Our team is ready to help you sell your home for the highest possible price ASAP

© 2025 Listings courtesy of MRED as distributed by MLS GRID. All Rights Reserved.
Bought with Charles Acoba • Exit Realty Redefined
GET MORE INFORMATION
REALTOR | Lic# 475125930






