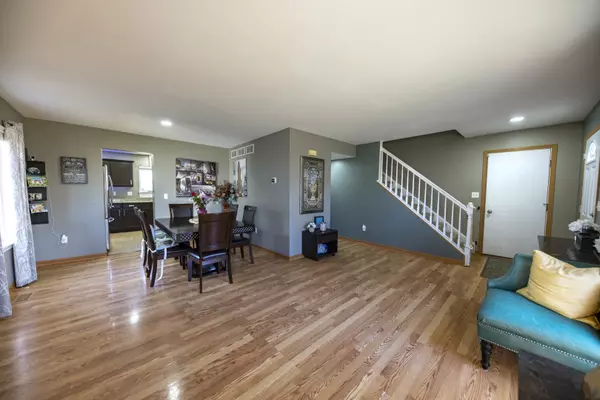$315,000
$309,900
1.6%For more information regarding the value of a property, please contact us for a free consultation.
3 Beds
2.5 Baths
1,636 SqFt
SOLD DATE : 05/23/2023
Key Details
Sold Price $315,000
Property Type Single Family Home
Sub Type Detached Single
Listing Status Sold
Purchase Type For Sale
Square Footage 1,636 sqft
Price per Sqft $192
Subdivision Lakewood Falls
MLS Listing ID 11720047
Sold Date 05/23/23
Style Traditional
Bedrooms 3
Full Baths 2
Half Baths 1
HOA Fees $37/mo
Year Built 2000
Annual Tax Amount $6,014
Tax Year 2021
Lot Size 6,969 Sqft
Lot Dimensions 60 X 113
Property Description
FABULOUS FIND!! Turn Key Ready 2 story home located in desirable Lakewood Falls Pool and Clubhouse Community! Upon entering the home you are immediately drawn to the spacious living room/dining room with its abundance of natural light. Beautifully remodeled kitchen features a Plethora of Cabinetry, Granite countertops, Table space, Under Cabinet Lighting, & Stainless appliances, And Motion Sensor Faucet! You will absolutely adore the voluminous Vaulted Family Room which is perfect for entertaining family and friends. The Master Suite with Private Full Bath is a perfect oasis after a long work day!! Why go to the movies when you have your Finished Basement with Custom bar and wired for speakers surround system! Large fenced backyard perfect for kids & family pet!!. Nothing left to do but move in! Updates Include Water Heater 2016, Stove 2016, Refrigerator 2017, Dishwasher 2019, Washer/Dryer 2019, Roof, Gutters, Facial 2019, Gutter Guards Back & Front Corners 2019, Canned Lighting in the Kitchen 2020, Under Cabinet Lighting 2020, Garage Floor Epoxy 2020, Deck with Electric 2020. Motion Sensor Kitchen Faucet 2022, Radon Mitigation System. Club House Community with Pool, Pond, Walking Trails, & Park! Low traffic Cul-de-sac!! Access to I-55, Shopping Dining, and more! Plainfield Schools! Welcome Home!
Location
State IL
County Will
Community Clubhouse, Pool, Sidewalks, Street Lights, Street Paved
Rooms
Basement Partial
Interior
Interior Features Vaulted/Cathedral Ceilings, Wood Laminate Floors, First Floor Laundry
Heating Natural Gas
Cooling Central Air
Fireplace N
Appliance Range, Dishwasher, Refrigerator, Washer, Dryer, Disposal, Stainless Steel Appliance(s)
Exterior
Exterior Feature Deck
Parking Features Attached
Garage Spaces 2.0
View Y/N true
Roof Type Asphalt
Building
Lot Description Fenced Yard
Story 2 Stories
Foundation Concrete Perimeter
Sewer Public Sewer
Water Public
New Construction false
Schools
Elementary Schools Creekside Elementary School
Middle Schools John F Kennedy Middle School
High Schools Plainfield East High School
School District 202, 202, 202
Others
HOA Fee Include Clubhouse, Pool
Ownership Fee Simple w/ HO Assn.
Special Listing Condition None
Read Less Info
Want to know what your home might be worth? Contact us for a FREE valuation!

Our team is ready to help you sell your home for the highest possible price ASAP
© 2024 Listings courtesy of MRED as distributed by MLS GRID. All Rights Reserved.
Bought with Rachel Ruffin • Executive Realty Group LLC
GET MORE INFORMATION
REALTOR | Lic# 475125930






