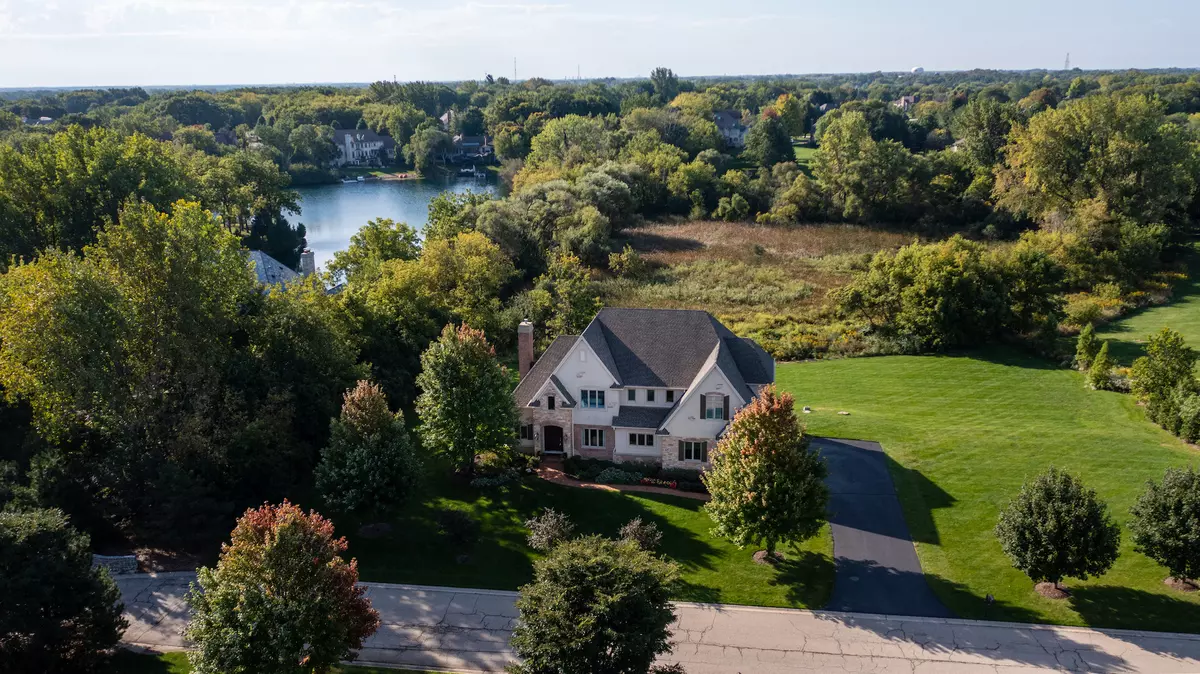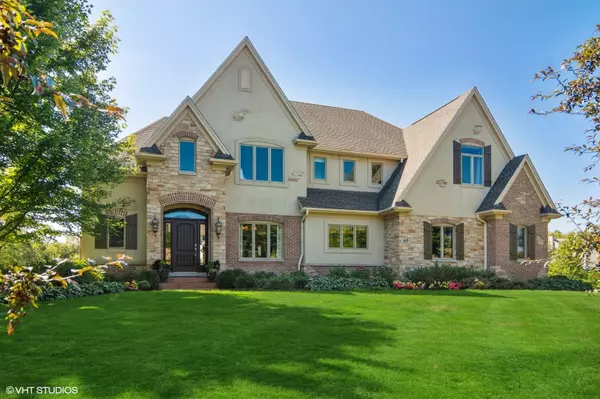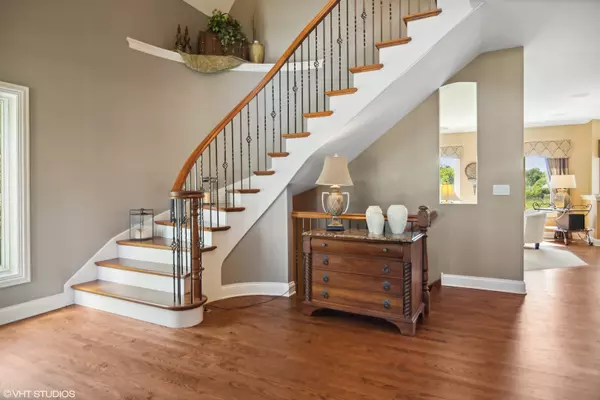$855,000
$865,000
1.2%For more information regarding the value of a property, please contact us for a free consultation.
4 Beds
4 Baths
4,400 SqFt
SOLD DATE : 04/28/2023
Key Details
Sold Price $855,000
Property Type Single Family Home
Sub Type Detached Single
Listing Status Sold
Purchase Type For Sale
Square Footage 4,400 sqft
Price per Sqft $194
Subdivision White Birch Meadows
MLS Listing ID 11735184
Sold Date 04/28/23
Bedrooms 4
Full Baths 3
Half Baths 2
HOA Fees $62/ann
Year Built 2007
Annual Tax Amount $18,669
Tax Year 2021
Lot Size 0.994 Acres
Lot Dimensions 254X222X177X69X222
Property Description
Bring us your offer and make this your new home, Extraordinary custom home in White Birch Meadows with lake views! Wonderful floor plan for entertaining and comfortable daily living. No amenity has been overlooked; this home was built with the finest materials by master craftsmen and has just been freshly painted. A grand foyer welcomes family and guests to an expansive, light-filled main level with gleaming hardwood floors, oversized windows, and thoughtful designer touches. Formal dining room with butler's pantry connecting to the kitchen. Huge family room with fireplace, custom bar, and gorgeous property views. Chef's kitchen with impressive center island, commercial grade appliances, beautiful custom cabinets, and fabulous built-in breakfast nook. Walk-in pantry, cozy den, second staircase, mud room/office, and two powder rooms complete the first floor. Upstairs are the four bedrooms, large loft, and generous laundry room. The primary suite occupies the entire rear of the 2nd floor, looking out over a sweeping natural setting. It has a large bedroom with fireplace, private office/sitting room, two walk-in closets, coffee bar, and exquisite spa bath with whirlpool tub, custom glass block shower, and dual vanities. The second bedroom features a walk-in closet and private bath. Bedrooms 3 and 4 share a beautifully done Jack & Jill bath. Unfinished basement and 3 car garage for ample storage. Lush lawn and mature landscape surround the home. Enjoy this coveted location that's convenient to shopping, dining, entertainment, and more!
Location
State IL
County Lake
Area Hawthorn Woods / Lake Zurich / Kildeer / Long Grove
Rooms
Basement Full, English
Interior
Interior Features Vaulted/Cathedral Ceilings, Bar-Wet, Hardwood Floors, Heated Floors, Second Floor Laundry
Heating Natural Gas, Forced Air, Radiant, Sep Heating Systems - 2+, Zoned
Cooling Central Air, Zoned
Fireplaces Number 2
Equipment Humidifier, Water-Softener Owned, Security System, Ceiling Fan(s), Sump Pump
Fireplace Y
Appliance Range, Microwave, Dishwasher, Refrigerator
Exterior
Parking Features Attached
Garage Spaces 3.0
Community Features Lake, Curbs, Street Paved
Roof Type Asphalt
Building
Lot Description Wetlands adjacent, Irregular Lot, Water View
Sewer Septic-Private
Water Private Well
New Construction false
Schools
Elementary Schools Spencer Loomis Elementary School
Middle Schools Lake Zurich Middle - N Campus
High Schools Lake Zurich High School
School District 95 , 95, 95
Others
HOA Fee Include None
Ownership Fee Simple
Special Listing Condition None
Read Less Info
Want to know what your home might be worth? Contact us for a FREE valuation!

Our team is ready to help you sell your home for the highest possible price ASAP

© 2024 Listings courtesy of MRED as distributed by MLS GRID. All Rights Reserved.
Bought with Ghita Mueller • Coldwell Banker Realty
GET MORE INFORMATION
REALTOR | Lic# 475125930






