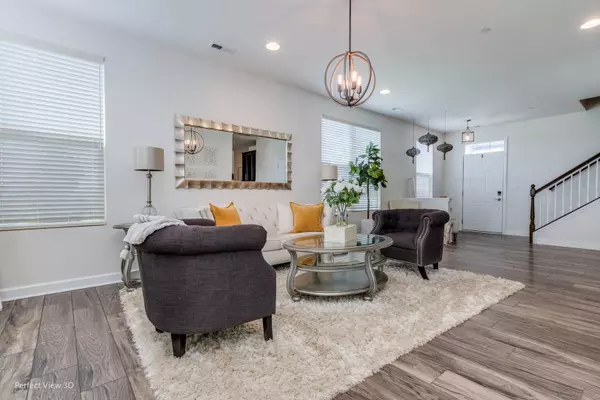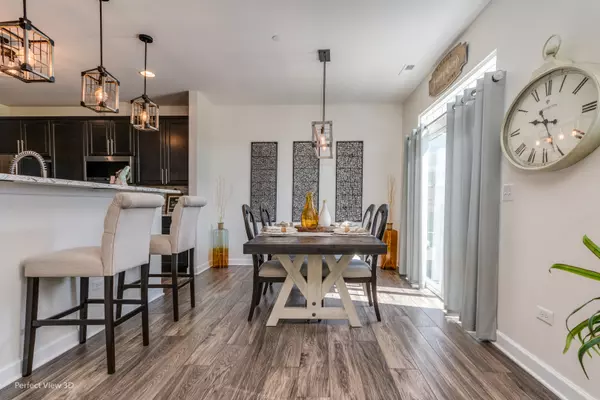$360,000
$375,000
4.0%For more information regarding the value of a property, please contact us for a free consultation.
2 Beds
2.5 Baths
2,000 SqFt
SOLD DATE : 05/18/2023
Key Details
Sold Price $360,000
Property Type Townhouse
Sub Type Townhouse-2 Story
Listing Status Sold
Purchase Type For Sale
Square Footage 2,000 sqft
Price per Sqft $180
Subdivision The Townes At Sagebrook
MLS Listing ID 11764899
Sold Date 05/18/23
Bedrooms 2
Full Baths 2
Half Baths 1
HOA Fees $292/mo
Year Built 2018
Annual Tax Amount $8,295
Tax Year 2021
Lot Dimensions 0X0
Property Description
Wow! This incredible 2 bed / 2.5 bath unit in rarely available 'The Towns at Sagebrook' is just waiting for its new owner. This impeccably maintained home oozes luxury and elegance. The standard 9' ceiling height, solid wood doors and upgraded lighting fixtures, are just the tip of the expansive upgrade list. You will love the generously sized kitchen complete with both a breakfast bar and plenty of space for a full-sized dining table. The chef in you will love the super clean stainless appliances, upgraded cabinetry with hardware, quartz countertops, additional backsplash, and the farmhouse sink. The main level offers easy to maintain wood laminate flooring all over. The large family room is complete with a fireplace and tons of windows to let natural light in all day long. As you head upstairs to the HUGE sunny loft space, you'll appreciate the open wood railing which helps seamlessly connect the main floor to the 2nd floor. When upstairs, you'll appreciate the oversized vanities in both bathrooms. The spa-like primary bath offers both a soaking tub and separate shower. Enjoy laminate hardwood in the generously sized primary bedroom while the rest of the 2nd floor boasts plush carpeting. The 2nd bedroom is nice and big too! The vaulted ceilings in both the loft and primary bedroom make this home feel so large and expansive. The large laundry closet upstairs is so convenient and includes additional cabinetry. As you head outside, you'll appreciate the extended patio which overlooks the wide-open spaces next to and behind you. The super clean garage is finished and comes complete with epoxy flooring. The landscaping has been recently refreshed as well. This home is PERFECTION! Schedule a showing today!
Location
State IL
County Will
Rooms
Basement None
Interior
Heating Natural Gas
Cooling Central Air
Fireplaces Number 1
Fireplace Y
Laundry Gas Dryer Hookup, In Unit
Exterior
Parking Features Attached
Garage Spaces 2.0
View Y/N true
Building
Sewer Public Sewer
Water Lake Michigan
New Construction false
Schools
Elementary Schools William J Butler School
Middle Schools Homer Junior High School
High Schools Lockport Township High School
School District 33C, 33C, 205
Others
Pets Allowed Cats OK, Dogs OK
HOA Fee Include Insurance, Lawn Care, Snow Removal
Ownership Fee Simple w/ HO Assn.
Special Listing Condition None
Read Less Info
Want to know what your home might be worth? Contact us for a FREE valuation!

Our team is ready to help you sell your home for the highest possible price ASAP
© 2024 Listings courtesy of MRED as distributed by MLS GRID. All Rights Reserved.
Bought with Lisa Granato Johnson • john greene, Realtor
GET MORE INFORMATION
REALTOR | Lic# 475125930






