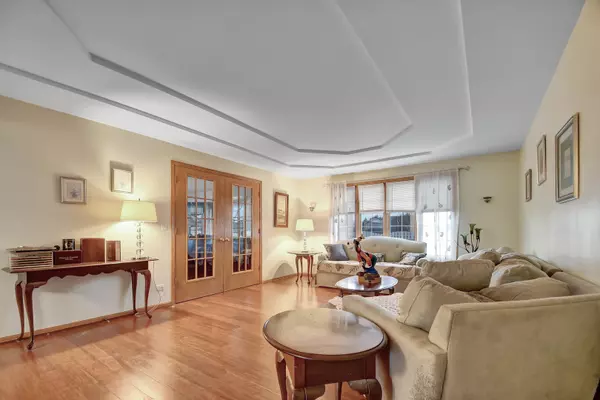$413,500
$424,873
2.7%For more information regarding the value of a property, please contact us for a free consultation.
5 Beds
3.5 Baths
2,492 SqFt
SOLD DATE : 05/16/2023
Key Details
Sold Price $413,500
Property Type Single Family Home
Sub Type Detached Single
Listing Status Sold
Purchase Type For Sale
Square Footage 2,492 sqft
Price per Sqft $165
Subdivision Lakewood Estates
MLS Listing ID 11711950
Sold Date 05/16/23
Style Ranch
Bedrooms 5
Full Baths 3
Half Baths 1
Year Built 1999
Annual Tax Amount $10,509
Tax Year 2021
Lot Dimensions 120X130
Property Description
Come see the nice flow created through this custom built & lovingly cared for by its original owners distinctive courtyard ranch with full finished basement. Impressive all white brick exterior with coined corners & upgraded textured concrete driveway and walkways. Gracious foyer flowing into large relaxing living room. Big eat-in kitchen with 5 year old refrigerator, 1 year old stainless steel oven/range & 4 year old stainless steel dishwasher. Adjacent formal dining area. Vaulted family room with fireplace & newer double doors to back yard. 3 relaxing bedrooms include extra spacious master suite with walk-in closet, private bathroom with jacuzzi tub, separate shower and recently updated double sink vanities plus newer double doors to patio. Convenient main level laundry room. Custom tray ceilings in most main level rooms. Full finished extra deep basement provides extra room for in-door entertaining with huge recreation room with bar (pool table included,) extra bathroom with newer vanity & 2 additional rooms. Enclosed staircase from basement provides easy direct back yard access. Summer-fun-ready privacy fenced back yard with oversized enclosed textured stamped concrete patio & still plenty of room to roam. Recent major improvements include: 2 year old roof, gutters & fascia. 2 year old furnace, 3 year old central air, 2 year old hot water tank. Truly highlight of the neighborhood & the clock is ticking so don't let time run out on this special buy.
Location
State IL
County Will
Community Park, Curbs, Sidewalks, Street Lights, Street Paved
Rooms
Basement Full
Interior
Interior Features Vaulted/Cathedral Ceilings, Bar-Dry, Hardwood Floors, Wood Laminate Floors, First Floor Bedroom, First Floor Laundry, First Floor Full Bath, Walk-In Closet(s), Ceilings - 9 Foot, Open Floorplan
Heating Natural Gas, Forced Air
Cooling Central Air
Fireplaces Number 1
Fireplaces Type Wood Burning, Gas Starter
Fireplace Y
Appliance Range, Dishwasher, Refrigerator, Washer, Dryer, Disposal
Laundry Gas Dryer Hookup, In Unit, Sink
Exterior
Exterior Feature Patio, Stamped Concrete Patio, Storms/Screens
Parking Features Attached
Garage Spaces 2.0
View Y/N true
Roof Type Asphalt
Building
Lot Description Cul-De-Sac, Fenced Yard, Landscaped
Story 1 Story
Foundation Concrete Perimeter
Sewer Public Sewer
Water Public
New Construction false
Schools
Elementary Schools Beverly Skoff Elementary School
Middle Schools John J Lukancic Middle School
High Schools Romeoville High School
School District 365U, 365U, 365U
Others
HOA Fee Include None
Ownership Fee Simple
Special Listing Condition None
Read Less Info
Want to know what your home might be worth? Contact us for a FREE valuation!

Our team is ready to help you sell your home for the highest possible price ASAP
© 2024 Listings courtesy of MRED as distributed by MLS GRID. All Rights Reserved.
Bought with Karolina Liaukevicius • USA Realty Group Inc
GET MORE INFORMATION
REALTOR | Lic# 475125930






