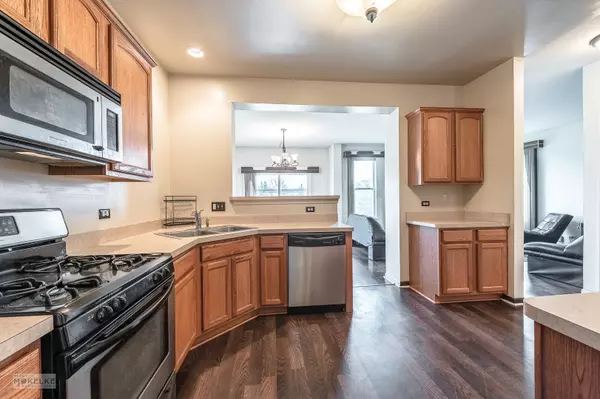$266,000
$260,000
2.3%For more information regarding the value of a property, please contact us for a free consultation.
3 Beds
2.5 Baths
1,778 SqFt
SOLD DATE : 05/15/2023
Key Details
Sold Price $266,000
Property Type Townhouse
Sub Type Townhouse-2 Story
Listing Status Sold
Purchase Type For Sale
Square Footage 1,778 sqft
Price per Sqft $149
Subdivision Mill Street Station
MLS Listing ID 11745823
Sold Date 05/15/23
Bedrooms 3
Full Baths 2
Half Baths 1
HOA Fees $188/qua
Year Built 2007
Annual Tax Amount $5,665
Tax Year 2021
Lot Dimensions 30X65
Property Description
Multiple offers received. Highest and best sue by 5pm Sunday 4/2. Inviting 2 story townhome is just what you've been searching for! Guests are greeted on the covered front porch and into the foyer with cathedral ceiling. You'll notice the durable and stylish wood laminate flooring that expands through the main level. The kitchen is equipped with lots of cabinetry and counter space for all of your meal prepping needs. The spacious dining room opens to private patio and provides great back yard views. The living room with fireplace is the perfect place for watching your favorite shows! Upstairs you will discover the master bedroom is a great retreat with plenty of space including a vaulted ceiling, walk in closet and luxury bath features like dual sinks, shower, and separate soaking tub to relax away the stress of the day. 2 additional generous sized bedrooms with lots of closet space and a full guest bath finish up the the 2nd level. Conveniently located 2nd floor laundry. Need even more space? Head on down to the full unfinished basement that awaits your finishing ideas and storage needs. The attached 2 car garage is an added bonus. Great location just off of Orchard Road & minutes to I88 the Metra Train Station and the Randall Rd shopping and dining corridor. Popular Oswego District 308 Schools. Welcome Home!
Location
State IL
County Kendall
Rooms
Basement Full
Interior
Interior Features Second Floor Laundry
Heating Natural Gas, Forced Air
Cooling Central Air
Fireplaces Number 1
Fireplaces Type Gas Log
Fireplace Y
Appliance Range, Microwave, Dishwasher
Laundry In Unit, Laundry Closet
Exterior
Exterior Feature Patio
Parking Features Attached
Garage Spaces 2.0
View Y/N true
Roof Type Asphalt
Building
Foundation Concrete Perimeter
Sewer Public Sewer
Water Public
New Construction false
Schools
Elementary Schools Fox Chase Elementary School
Middle Schools Thompson Junior High School
High Schools Oswego High School
School District 308, 308, 308
Others
Pets Allowed Cats OK, Dogs OK
HOA Fee Include Lawn Care, Snow Removal
Ownership Fee Simple w/ HO Assn.
Special Listing Condition None
Read Less Info
Want to know what your home might be worth? Contact us for a FREE valuation!

Our team is ready to help you sell your home for the highest possible price ASAP
© 2025 Listings courtesy of MRED as distributed by MLS GRID. All Rights Reserved.
Bought with Matthew Jezler • Keller Williams Infinity
GET MORE INFORMATION
REALTOR | Lic# 475125930






