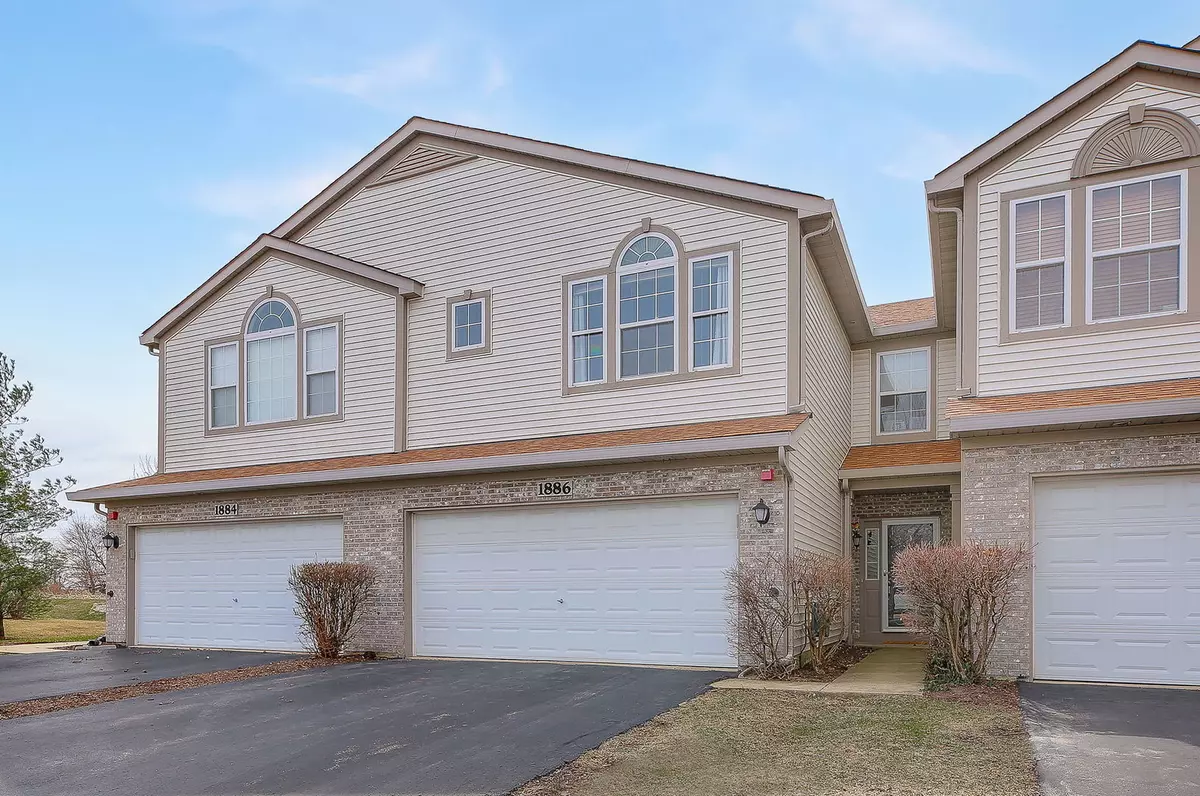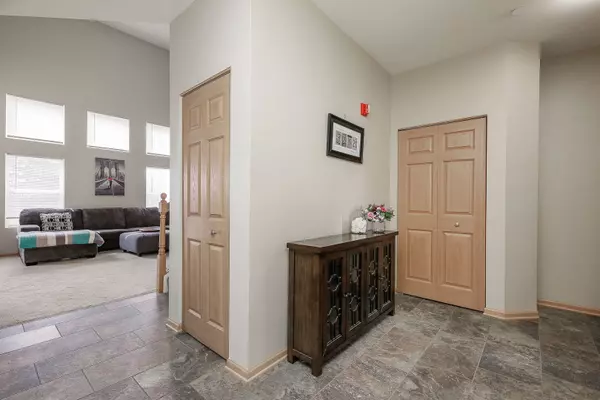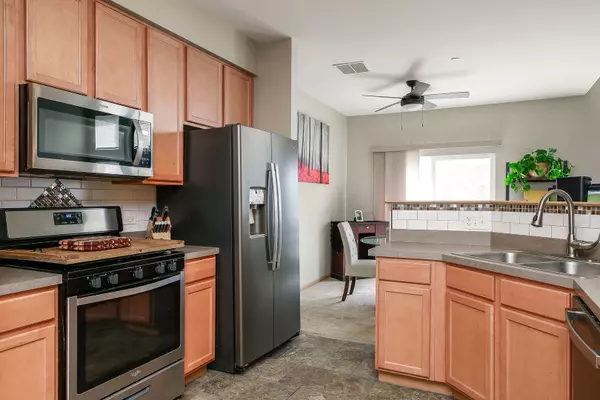$238,000
$235,000
1.3%For more information regarding the value of a property, please contact us for a free consultation.
2 Beds
2.5 Baths
1,688 SqFt
SOLD DATE : 05/09/2023
Key Details
Sold Price $238,000
Property Type Townhouse
Sub Type Townhouse-2 Story
Listing Status Sold
Purchase Type For Sale
Square Footage 1,688 sqft
Price per Sqft $140
Subdivision Silver Springs
MLS Listing ID 11743319
Sold Date 05/09/23
Bedrooms 2
Full Baths 2
Half Baths 1
HOA Fees $193/mo
Rental Info Yes
Year Built 2005
Annual Tax Amount $5,200
Tax Year 2021
Lot Dimensions COMMON
Property Description
Upon entering this warm and inviting townhome you will find a spacious foyer with new ceramic tile flooring. Just off the foyer is the powder room complete with ceramic wainscoting and built in shelving. The large kitchen includes a gorgeous built in bench with enough storage for everyone's coats and shoes and 42" maple cabinets throughout. The kitchen has space for a breakfast table and includes all stainless appliances updated two years ago, under cabinet lighting, and new ceramic tile. Just off the kitchen is the dining room with a large slider overlooking the green space out back. The newly carpeted two story family room has lots of natural light. Upstairs you'll step into the loft space great for an office or the kid's play area. The master bedroom is generous in size with a full bath and walk in closet. New ceramic tile in the master bathroom creates a warm space. Down the hall you'll find the second bedroom with a full bath just steps away. And finally, upstairs you have the laundry and utility room. The washer and dryer were replaced three years ago and the hot water heater and A/C were replaced two years ago. The whole home had a fresh coat of neutral paint two years ago. A playground and elementary school are located in the subdivision. Also close to a local sports complex, family fun center, and golf course.
Location
State IL
County Kane
Area Montgomery
Rooms
Basement None
Interior
Heating Natural Gas
Cooling Central Air
Fireplace N
Appliance Range, Microwave, Dishwasher, Refrigerator, Washer, Dryer, Disposal, Stainless Steel Appliance(s)
Laundry In Unit
Exterior
Exterior Feature Patio
Parking Features Attached
Garage Spaces 2.0
Roof Type Asphalt
Building
Lot Description Backs to Open Grnd
Story 2
Sewer Public Sewer
Water Lake Michigan
New Construction false
Schools
School District 115 , 115, 115
Others
HOA Fee Include Exterior Maintenance, Snow Removal
Ownership Condo
Special Listing Condition None
Pets Allowed Cats OK, Dogs OK
Read Less Info
Want to know what your home might be worth? Contact us for a FREE valuation!

Our team is ready to help you sell your home for the highest possible price ASAP

© 2025 Listings courtesy of MRED as distributed by MLS GRID. All Rights Reserved.
Bought with Penny O'Brien • Baird & Warner
GET MORE INFORMATION
REALTOR | Lic# 475125930






