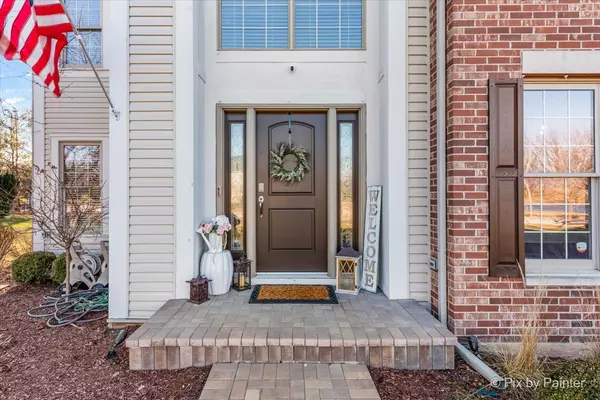$650,000
$675,000
3.7%For more information regarding the value of a property, please contact us for a free consultation.
4 Beds
3.5 Baths
3,242 SqFt
SOLD DATE : 05/10/2023
Key Details
Sold Price $650,000
Property Type Single Family Home
Sub Type Detached Single
Listing Status Sold
Purchase Type For Sale
Square Footage 3,242 sqft
Price per Sqft $200
Subdivision Moose Lake Estates
MLS Listing ID 11733798
Sold Date 05/10/23
Bedrooms 4
Full Baths 3
Half Baths 1
HOA Fees $37/ann
Year Built 2004
Annual Tax Amount $8,687
Tax Year 2021
Lot Dimensions 80X150
Property Description
Looking for the complete package? This home is GORGEOUS and has it all! Stunning from the minute you walk into the 2-story foyer and notice the gorgeous staircase with a designer carpet runner. As you step into this fabulous home, take note that the 1st and 2nd level have gorgeous hardwood floors, refinished in 2022, custom trim work and designer custom fixtures throughout. The entire house was just freshly painted from top to bottom too. Let's start in the the formal dining room, which is the perfect place for entertaining, featuring a new chandelier, tray ceiling, wainscoting and crown molding. Around the corner is the 1st floor office, which is in the perfect spot for a home office with glass french doors and double doors leading to the cozy living room, with floor to ceiling custom bookshelves and crown molding. Adjacent is a huge family room that will be the center of your home and has great space including a 2-story ceiling with skylights, a custom brick fireplace with gas logs, and beautiful windows overlooking the backyard. Next, the kitchen that will KNOCK YOU OUT! In 2018, the sellers put $100k into remodeling this space... dual crystal chandeliers over a 10 foot island with Quartz tops, custom white cabinetry with soft-close and pull-out drawers, custom tile backsplash, accent lighting under the cabinets, and a wonderful nook with a built-in bench for a sit-down seating area. Also, a Sub Zero refrigerator, double ovens, Wolf cooktop, Sharp microwave, SS dishwasher, and a touch-less faucet! The laundry room was expanded and remodeled in 2018 with custom "lockers" for everyone in the family, a Maytag commercial grade washer (new in 2022) and dryer (new in 2021) that stay, a deep SS sink and faucet with upper white cabinets. The upstairs features 4 large bedrooms including a fantastic master suite and a full loft. The master bedroom is a dream with a tray ceiling, a large walk-in closet with custom organizers and a master bath that is NEW! In 2022, the master bath was transformed with a new stand alone tub, double walk-in shower with dual shower heads and dual body sprays. The bathroom has a 2-story vaulted ceiling, dual sinks with a Corian top and designer fixtures. All of the bedrooms feature custom closet organizers. The hall bath was remodeled in 2021 with a new shower with subway tile, custom accent tile, wainscoting and a new floor. The basement, fully finished, will double your living space. There is a kitchenette with custom cabinets, a beverage cooler and microwave, a full bath with a huge walk-in closet, an exercise area, pool table/game room and a full theater room with a Sony projector, built-in surround sound and a 110 inch built-in screen that stay! There is plenty of storage in the basement with closets and built-in shelving. Next, walk, no RUN to the backyard! An in-ground pool with custom deck jets, built-in benches in the pool, an automatic pool cover, heater, auto chlorinator (yes, maintaining this pool is easy!) all surrounded by a stamped concrete patio that was sealed in the fall with a clear guard sealant. The patio has 2 separate areas to give you plenty of space for entertaining all summer long and a built-in gas line for the grill. There is an 8-person hot tub, loads of mature landscaping for privacy, exterior accent lighting, and all fully fenced-in. The front exterior also has a new paver walkway from the driveway to the front door. Additional items, there is a full security system, built-in keypad all controlled by your smart phone with an app, reverse osmosis & soft water system, and 2 electric car charging stations in the 3-car garage. This home is right across the street from the lake, and tucked into the best community! 5 minutes to I-88 and great shopping!
Location
State IL
County Kane
Area North Aurora
Rooms
Basement Full
Interior
Interior Features Vaulted/Cathedral Ceilings, Hardwood Floors
Heating Natural Gas, Forced Air
Cooling Central Air
Fireplaces Number 1
Fireplaces Type Gas Log
Equipment Humidifier, Water-Softener Owned, Security System, CO Detectors, Ceiling Fan(s), Sump Pump, Radon Mitigation System, Security Cameras
Fireplace Y
Appliance Double Oven, Microwave, Dishwasher, High End Refrigerator, Washer, Dryer, Disposal, Wine Refrigerator, Range Hood, Water Purifier Owned, Water Softener
Laundry Sink
Exterior
Exterior Feature Patio, In Ground Pool, Storms/Screens
Parking Features Attached
Garage Spaces 3.0
Community Features Park, Lake, Curbs, Sidewalks
Roof Type Asphalt
Building
Lot Description Water View
Sewer Public Sewer
Water Public
New Construction false
Schools
School District 129 , 129, 129
Others
HOA Fee Include Other
Ownership Fee Simple w/ HO Assn.
Special Listing Condition None
Read Less Info
Want to know what your home might be worth? Contact us for a FREE valuation!

Our team is ready to help you sell your home for the highest possible price ASAP

© 2025 Listings courtesy of MRED as distributed by MLS GRID. All Rights Reserved.
Bought with Kathleen Brent • Coldwell Banker Real Estate Group
GET MORE INFORMATION
REALTOR | Lic# 475125930






