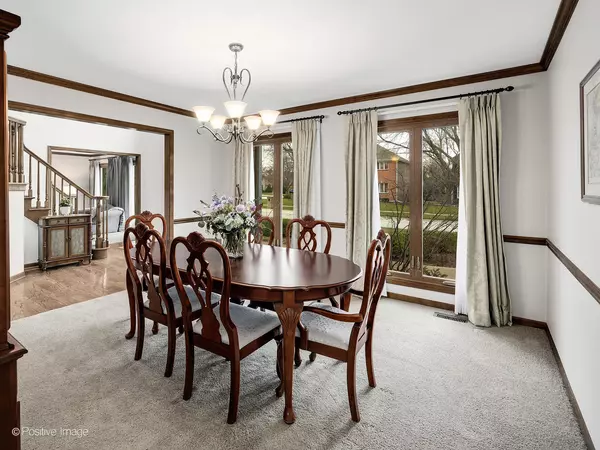$770,000
$749,900
2.7%For more information regarding the value of a property, please contact us for a free consultation.
5 Beds
3.5 Baths
3,342 SqFt
SOLD DATE : 05/11/2023
Key Details
Sold Price $770,000
Property Type Single Family Home
Sub Type Detached Single
Listing Status Sold
Purchase Type For Sale
Square Footage 3,342 sqft
Price per Sqft $230
Subdivision Breckenridge Estates
MLS Listing ID 11754259
Sold Date 05/11/23
Bedrooms 5
Full Baths 3
Half Baths 1
HOA Fees $70/ann
Year Built 1992
Annual Tax Amount $13,398
Tax Year 2021
Lot Size 0.310 Acres
Lot Dimensions 0.31
Property Description
MULTIPLE OFFERS RECEIVED. BEST AND FINAL DUE SUNDAY APRIL 16 BY 5PM. Stunning 5 bedroom, 3.5 bathroom Breckenridge home in a fantastic location close to coveted Spring Brook Elementary and community clubhouse and pool/tennis facilities. The pride in ownership is apparent both inside and out of this beautiful home starting with the professionally landscaped yard, front paver walkway and backyard paver patio. Roof, gutters and downspouts are nearly new (2019) as are the front, back and storm doors (2018). Windows are less than 10 years old (2014) and one of two furnaces has also recently been replaced (2021). The bright two story foyer with grand dual staircase welcomes you into the home. The newly renovated kitchen (2021) is on trend with white cabinets, stainless steel appliances, quartz countertops and designer fixtures. It has a large walk-in pantry and is perfectly situated between the adjacent family room and dedicated dining room. There is also a spacious living room off of the family room that could be used as a kids playroom or office space. The powder room has been updated (2021) and the first floor has been freshly repainted in neutral colors (2021). Upon entering the home from the attached 3 car garage there is a mudroom/laundry room. Rarely available first floor primary suite with en suite bathroom completes the space. Upstairs there are four bedrooms and two newly updated bathrooms. The gorgeous spa-like primary bathroom (2018) has radiant heated floors, a dual vanity, free-standing tub, oversized shower, water closet with built-in linen closet and his/her walk-in closets. The three other generously sized bedrooms each have a walk-in closet and share a remodeled hallway bathroom (2019). Fully finished basement has a large rec room, gaming space, office and lots of closet storage. Well-lit, waterproofed crawl space provides additional storage space. Owners have meticulously maintained and improved upon this fabulous family home!
Location
State IL
County Will
Area Naperville
Rooms
Basement Full
Interior
Interior Features Heated Floors, First Floor Bedroom, First Floor Laundry, First Floor Full Bath, Built-in Features, Open Floorplan, Some Carpeting, Some Wood Floors, Separate Dining Room, Pantry
Heating Natural Gas, Forced Air
Cooling Central Air
Fireplaces Number 1
Equipment Humidifier, CO Detectors, Ceiling Fan(s), Sump Pump, Sprinkler-Lawn, Backup Sump Pump;, Radon Mitigation System
Fireplace Y
Exterior
Exterior Feature Patio
Parking Features Attached
Garage Spaces 3.0
Community Features Clubhouse, Pool, Tennis Court(s), Curbs, Sidewalks, Street Lights, Street Paved
Building
Sewer Public Sewer
Water Lake Michigan
New Construction false
Schools
Elementary Schools Spring Brook Elementary School
Middle Schools Gregory Middle School
High Schools Neuqua Valley High School
School District 204 , 204, 204
Others
HOA Fee Include Other
Ownership Fee Simple w/ HO Assn.
Special Listing Condition None
Read Less Info
Want to know what your home might be worth? Contact us for a FREE valuation!

Our team is ready to help you sell your home for the highest possible price ASAP

© 2024 Listings courtesy of MRED as distributed by MLS GRID. All Rights Reserved.
Bought with Kathryn Hoffman • Century 21 Circle
GET MORE INFORMATION
REALTOR | Lic# 475125930






