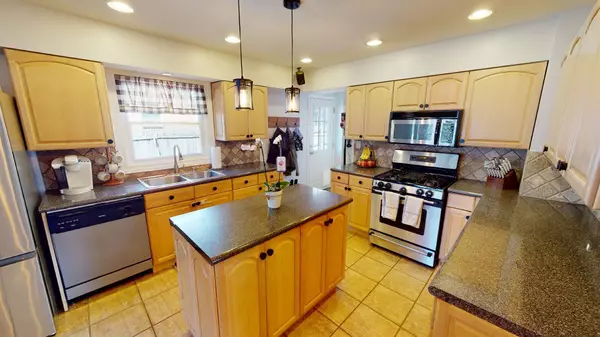$332,000
$300,000
10.7%For more information regarding the value of a property, please contact us for a free consultation.
3 Beds
3.5 Baths
1,312 SqFt
SOLD DATE : 05/10/2023
Key Details
Sold Price $332,000
Property Type Single Family Home
Sub Type Detached Single
Listing Status Sold
Purchase Type For Sale
Square Footage 1,312 sqft
Price per Sqft $253
Subdivision Wildwood
MLS Listing ID 11753037
Sold Date 05/10/23
Style Ranch
Bedrooms 3
Full Baths 3
Half Baths 1
Year Built 1956
Annual Tax Amount $5,577
Tax Year 2021
Lot Size 10,650 Sqft
Lot Dimensions 68 X 147 X 72 X 146
Property Description
Come and see why Life is Better by the Lake in this larger-than-it-looks ranch home! This lovingly maintained property offers endless updates and features such as generous room sizes, easy care flooring, trendy paint palette, updated fixtures, and much more! Each room is more impressive than the next- Especially the spacious Kitchen, which boasts maple cabinets, plenty of counter space, cook's island, recessed lighting, and stainless steel appliances. Right off of the Kitchen, for ease of entertaining, is the cozy Family Room with beamed vaulted ceilings and a romantic stone fireplace for chilly winter evenings! The Master Bedroom is a relaxing retreat away from it all and has its own full, private bath and enormous walk-in closet with custom built- ins. The main floor guest bedroom is roomy and has 2 large closets for all of your storage needs! Venture down to the full, finished basement to find another bedroom, luxurious full bathroom, laundry area, workshop space, and an amazing gaming/ rec area for endless family fun! Speaking of fun for the whole family, the yard is the perfect place for the kids and pets to safely play and the shed provides ample storage for all the yard tools and toys. If you've always dreamed of working from home, this unique property boasts a fully functional beauty salon with a private half bath and storage- So many uses for this space! For example can be used as an inlaw or guest suite, a spearate private office or hobby room, maybe, it can even be converted back to it's original garage space for just a few $$$. This adorable home has so many updates to offer its new owner including newer double pane windows, tear-off roof, and mechanicals (furnace, A/C humidifier, water heater, etc.), and NEW IN 2022: Sump pump, backup pump/ battery backup unit, washer, dryer, garbage disposal, Arlo Doorbell security camera, stainless steel refrigerator- This list goes on and on! Perfectly located within walking distance to beautiful Valley Lake (non- motorized). If boats are your passion, you also have full rights to and are just minutes from all of the motorized action at Gages Lake, which offers fishing, swimming, boating, launch access, and other year- round community activities! You'll enjoy everything that lake community living has to offer, including Wildwood Park District's beaches, parks, playgrounds, ball fields, walking trails, senior center, and youth programs! Close to restaurants, shopping, the Metra, golf courses, tollways, Great America, and various forest preserves! Wildwood in Grayslake is the hidden gem of Northern Illinois- Living here is like being on vacation all year long! Gurnee schools! Make plans to tour this home today and get ready to fall in love and say YES to the address!
Location
State IL
County Lake
Area Gages Lake / Grayslake / Hainesville / Third Lake / Wildwood
Rooms
Basement Full
Interior
Interior Features Vaulted/Cathedral Ceilings, Wood Laminate Floors, First Floor Bedroom, In-Law Arrangement, First Floor Full Bath, Built-in Features, Walk-In Closet(s), Workshop Area (Interior)
Heating Natural Gas, Forced Air
Cooling Central Air
Fireplaces Number 1
Fireplaces Type Wood Burning, Gas Starter, Includes Accessories
Equipment Humidifier, TV-Cable, CO Detectors, Ceiling Fan(s), Sump Pump, Backup Sump Pump;, Water Heater-Gas
Fireplace Y
Appliance Range, Microwave, Dishwasher, Refrigerator, Washer, Dryer, Disposal
Laundry Gas Dryer Hookup, In Unit, Sink
Exterior
Exterior Feature Patio
Community Features Park, Lake, Water Rights, Street Lights, Street Paved
Roof Type Asphalt
Building
Lot Description Fenced Yard, Water Rights, Mature Trees
Sewer Public Sewer
Water Public
New Construction false
Schools
Elementary Schools Woodland Elementary School
Middle Schools Woodland Middle School
High Schools Warren Township High School
School District 50 , 50, 121
Others
HOA Fee Include None
Ownership Fee Simple
Special Listing Condition None
Read Less Info
Want to know what your home might be worth? Contact us for a FREE valuation!

Our team is ready to help you sell your home for the highest possible price ASAP

© 2025 Listings courtesy of MRED as distributed by MLS GRID. All Rights Reserved.
Bought with Stacey Bleyer • Keller Williams North Shore West
GET MORE INFORMATION
REALTOR | Lic# 475125930






