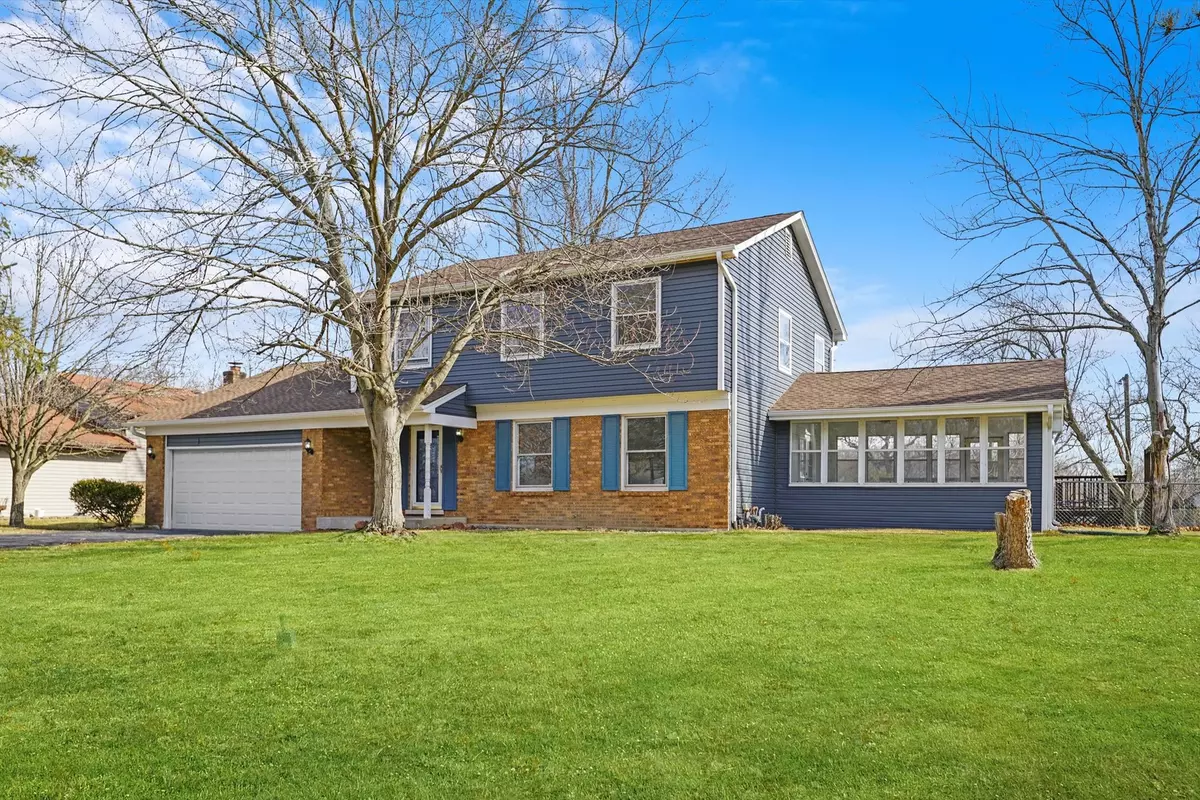$300,000
$319,000
6.0%For more information regarding the value of a property, please contact us for a free consultation.
4 Beds
2.5 Baths
2,097 SqFt
SOLD DATE : 05/02/2023
Key Details
Sold Price $300,000
Property Type Single Family Home
Sub Type Detached Single
Listing Status Sold
Purchase Type For Sale
Square Footage 2,097 sqft
Price per Sqft $143
Subdivision Swiss Valley
MLS Listing ID 11725151
Sold Date 05/02/23
Bedrooms 4
Full Baths 2
Half Baths 1
Year Built 1974
Annual Tax Amount $8,081
Tax Year 2021
Lot Size 0.320 Acres
Lot Dimensions 98X141
Property Description
***NOW accepting FHA/VA!!**SWISS VALLEY STUNNER - No expense was spared on remodeling this gorgeous 4 BR 2.5 bath home w/ 15x18 sun porch! BRAND NEW ROOF & SIDING (1 yr) with oversized fenced in yard (0.32 acre), deck & patio. Inside, you'll be pleasantly surprised to find GORGEOUS NEW HARDWOOD throughout the entire home; no carpet here! Kitchen boasts brand new GRANITE counters, NEW Samsung STAINLESS appliance package & walk in pantry! Formal dining room w/ French doors lead to a sun-drenched Florida room w/ brand new skylights! Cozy up by the woodburning fireplace in the family room with built-in shelving & gleaming hardwood floors. Upstairs you'll find four good sized bedrooms, two with double closets! Master features private ensuite bathroom w/ shower & new vanity. Main bath also remodeled with new vanity/mirror/fixtures. Still need more space? Head to the partially finished basement with brand new "L-shaped" Rec Room featuring luxury vinyl floors, new drywall/paint, PLUS a spacious storage/laundry room. Taxes will reduce once exemptions are applied; currently none. Easy commute any direction from 394. Don't wait long; easy to show!
Location
State IL
County Will
Community Street Paved
Rooms
Basement Partial
Interior
Interior Features Skylight(s), Hardwood Floors, Granite Counters, Separate Dining Room, Pantry
Heating Natural Gas, Forced Air
Cooling Central Air
Fireplaces Number 1
Fireplaces Type Wood Burning
Fireplace Y
Appliance Range, Dishwasher, Refrigerator, Stainless Steel Appliance(s)
Exterior
Exterior Feature Deck, Patio
Parking Features Attached
Garage Spaces 2.0
View Y/N true
Roof Type Asphalt
Building
Lot Description Fenced Yard, Mature Trees
Story 2 Stories
Foundation Concrete Perimeter
Sewer Public Sewer
Water Public
New Construction false
Schools
School District 201U, 201U, 201U
Others
HOA Fee Include None
Ownership Fee Simple
Special Listing Condition None
Read Less Info
Want to know what your home might be worth? Contact us for a FREE valuation!

Our team is ready to help you sell your home for the highest possible price ASAP
© 2025 Listings courtesy of MRED as distributed by MLS GRID. All Rights Reserved.
Bought with Patrice Jackson • EXIT Strategy Realty
GET MORE INFORMATION
REALTOR | Lic# 475125930






