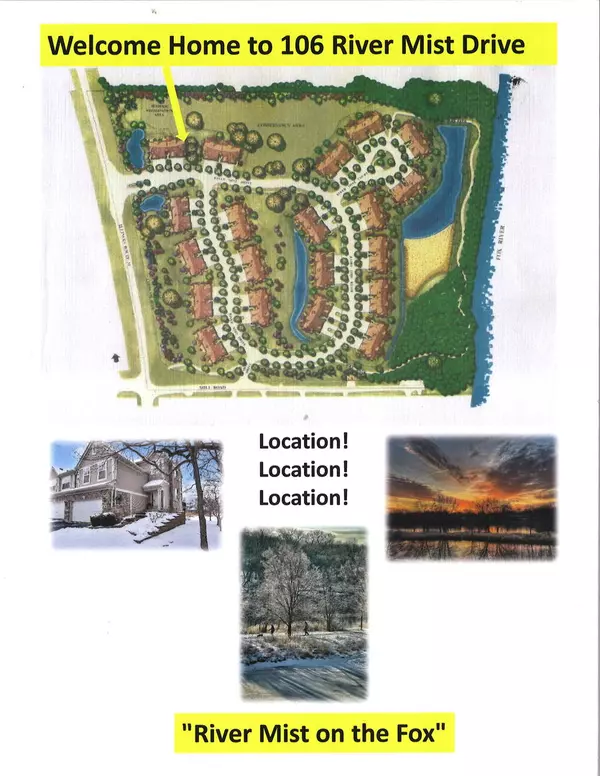$390,000
$395,000
1.3%For more information regarding the value of a property, please contact us for a free consultation.
3 Beds
3 Baths
1,984 SqFt
SOLD DATE : 05/01/2023
Key Details
Sold Price $390,000
Property Type Townhouse
Sub Type T3-Townhouse 3+ Stories
Listing Status Sold
Purchase Type For Sale
Square Footage 1,984 sqft
Price per Sqft $196
Subdivision River Mist On The Fox
MLS Listing ID 11715641
Sold Date 05/01/23
Bedrooms 3
Full Baths 2
Half Baths 2
HOA Fees $320/mo
Rental Info Yes
Year Built 2005
Annual Tax Amount $7,315
Tax Year 2021
Lot Dimensions 72X34
Property Description
Recently Upgraded/Updated Kitchen & Master Bathroom in this Over 2,400 SqFt of Finished Living Space in Vacation Like, Private Setting in Beautiful, Rolling, Wooded Neighborhood on the Fox River! Desirable End Unit, Gleaming Hardwood Floors, Formal Dining Room, Dramatic Living Room w/Volume Ceilings Gas Log Fireplace! Wonderful 14'X12' Deck for Watching Sunrises & Entertaining! Kitchen Features Stainless Appliances, Granite Counter Tops, Breakfast Room & Breakfast Bar - All With Extraordinary Views Of Nature Preserve & Park! Mid Level Master Suite w/Updated/Upgraded Luxury Bath Which Includes Porcelain Tile Floor, Separate Double Shower w/Tile Surround, Beautiful Calcite Countertop on Dual Sink Vanity, Heated Towel Bar & Heat Lamp! Architectural Interest Abounds In This Beautiful Town Home - Light & Bright w/Expansive Windows Throughout Including The Third Floor w/Full Bath, 2 Spacious Bedrooms & Laundry! English Basement Includes A 27'X22' Finished Family Room, Half Bath, 15'X5' & 9'X7' Storage Areas. This Home Backs to & Overlooks Nature Prairie Preserve that is Ecologically Maintained by HOA & Recognized By the Conservation Foundation!
Location
State IL
County Kendall
Area Oswego
Rooms
Basement Full, English
Interior
Interior Features Vaulted/Cathedral Ceilings, Hardwood Floors, Laundry Hook-Up in Unit, Storage, Walk-In Closet(s), Ceiling - 9 Foot, Granite Counters
Heating Natural Gas, Forced Air
Cooling Central Air
Fireplaces Number 1
Fireplaces Type Gas Log, Gas Starter
Equipment Humidifier, Water-Softener Owned, CO Detectors, Ceiling Fan(s), Sump Pump
Fireplace Y
Appliance Range, Microwave, Dishwasher, Refrigerator, Washer, Dryer, Disposal, Stainless Steel Appliance(s), Water Softener, Water Softener Owned
Laundry In Unit, Sink
Exterior
Exterior Feature Deck, Storms/Screens, End Unit
Parking Features Attached
Garage Spaces 2.0
Amenities Available Park
Roof Type Asphalt
Building
Lot Description Nature Preserve Adjacent, Landscaped, Wooded, Backs to Open Grnd, Backs to Trees/Woods
Story 4
Sewer Public Sewer
Water Public
New Construction false
Schools
Elementary Schools Fox Chase Elementary School
Middle Schools Traughber Junior High School
High Schools Oswego High School
School District 308 , 308, 308
Others
HOA Fee Include Insurance, Exterior Maintenance, Lawn Care, Snow Removal
Ownership Fee Simple w/ HO Assn.
Special Listing Condition None
Pets Allowed Cats OK, Dogs OK
Read Less Info
Want to know what your home might be worth? Contact us for a FREE valuation!

Our team is ready to help you sell your home for the highest possible price ASAP

© 2024 Listings courtesy of MRED as distributed by MLS GRID. All Rights Reserved.
Bought with Ryan Kurtz • john greene, Realtor
GET MORE INFORMATION
REALTOR | Lic# 475125930






