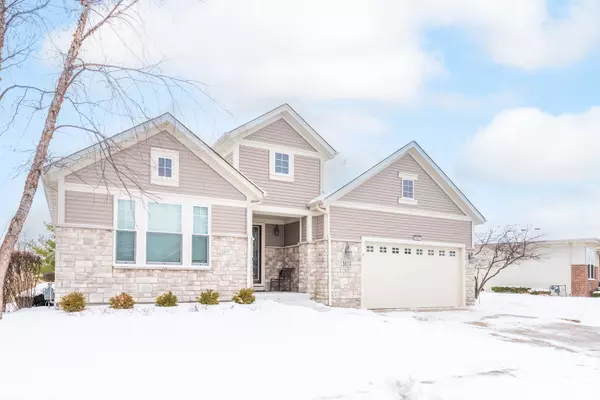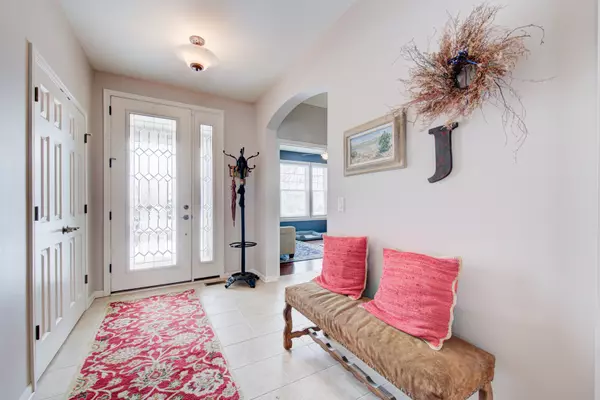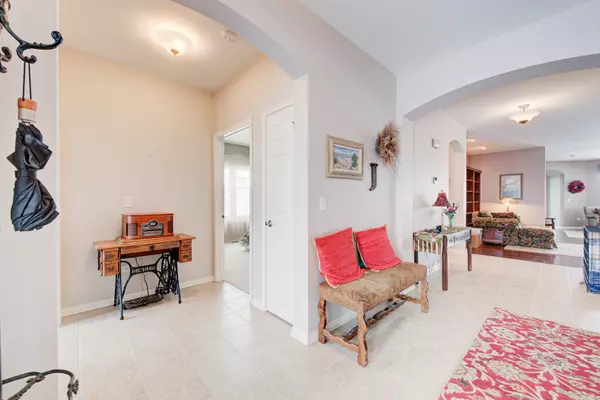$650,000
$650,000
For more information regarding the value of a property, please contact us for a free consultation.
3 Beds
2.5 Baths
2,605 SqFt
SOLD DATE : 04/26/2023
Key Details
Sold Price $650,000
Property Type Single Family Home
Sub Type Detached Single
Listing Status Sold
Purchase Type For Sale
Square Footage 2,605 sqft
Price per Sqft $249
Subdivision Carillon Club
MLS Listing ID 11705871
Sold Date 04/26/23
Style Ranch
Bedrooms 3
Full Baths 2
Half Baths 1
HOA Fees $177/mo
Year Built 2007
Annual Tax Amount $11,525
Tax Year 2021
Lot Dimensions 73X153X70X115
Property Description
Open floor plan designed for entertaining both inside and out. This is a smoke free home. As you enter notice the custom glass panel entry door w/Anderson storm/screen door. Gourmet kitchen has 42" Cherry-stained raised panel cabinets w/crown molding, quartz countertops and backsplash, desk area, double ovens, upgraded appliances, under cabinet lighting, under counter microwave and a wine cooler. Large island with raised dishwasher, pendant lighting, and seating. Large Eating area adjoins the Kitchen. Dining room provides ample space for indoor gatherings. Library with a full wall of floor to ceiling bookshelves and leads into a large, inviting family room. Master bedroom has a sitting area and a bathroom suite w/soaking tub, separate shower, newer granite vanity tops and his and her closets. Guest bedroom has separate bath also with newer granite vanity tops. Upgraded carpet and pad in the bedrooms. Den/3rd bedroom has lots of natural light. Custom paint and Newer Anderson Windows and patio door (2019) & blinds throughout. All window treatment will stay. Newer hardwood floor in the Family room, Library, Den/3rd bedroom and Dining Room. Hunter fans in most rooms. Huge deep pour Partial basement w/concrete crawl for storage, additional outlets, sump pump w/backup pump, and an ejector pump. A 97% efficient Furnace and A/C were installed in December of 2022. Garage has added (4) 8ft LED lights, electric outlets, cabinets, and tons of storage for tools! Large Outside living space includes covered area with (2) ceiling fans w/light kits, 14'x 30' paver brick patio with seat wall, fountain, sunscreens and overlooks large open green space. Property has a sprinkler system w/rain sensor in the rain gutter. 22' wide concrete drive. 55+ community, includes Clubhouse, pools, tennis, 9-hole chip and putt golf area, and much more.
Location
State IL
County Will
Community Clubhouse, Pool, Tennis Court(S), Lake, Gated, Sidewalks, Street Lights, Street Paved
Rooms
Basement Partial
Interior
Interior Features Hardwood Floors, First Floor Bedroom, First Floor Laundry, First Floor Full Bath, Bookcases, Open Floorplan
Heating Natural Gas, Forced Air
Cooling Central Air
Fireplace Y
Appliance Double Oven, Range, Microwave, Dishwasher, Refrigerator, Washer, Dryer, Disposal
Laundry Gas Dryer Hookup, In Unit
Exterior
Exterior Feature Patio, Porch, Brick Paver Patio, Storms/Screens
Parking Features Attached
Garage Spaces 2.0
View Y/N true
Roof Type Asphalt
Building
Lot Description Irregular Lot
Story 1 Story
Foundation Concrete Perimeter
Sewer Public Sewer, Sewer-Storm
Water Lake Michigan
New Construction false
Schools
School District 204, 204, 204
Others
HOA Fee Include Security, Clubhouse, Exercise Facilities, Pool, Lawn Care, Snow Removal
Ownership Fee Simple w/ HO Assn.
Special Listing Condition None
Read Less Info
Want to know what your home might be worth? Contact us for a FREE valuation!

Our team is ready to help you sell your home for the highest possible price ASAP
© 2024 Listings courtesy of MRED as distributed by MLS GRID. All Rights Reserved.
Bought with Steve Johnstone • Keller Williams Infinity
GET MORE INFORMATION
REALTOR | Lic# 475125930






