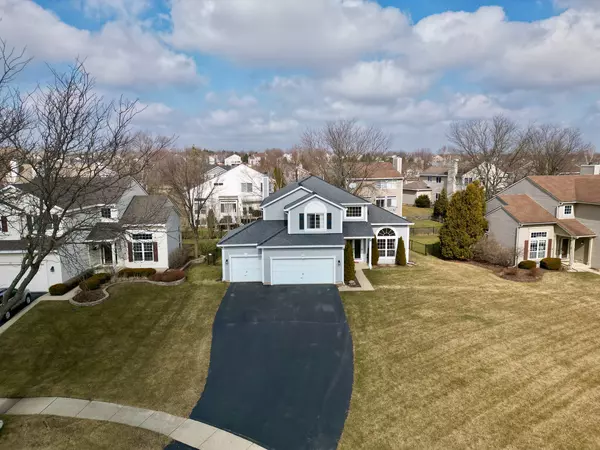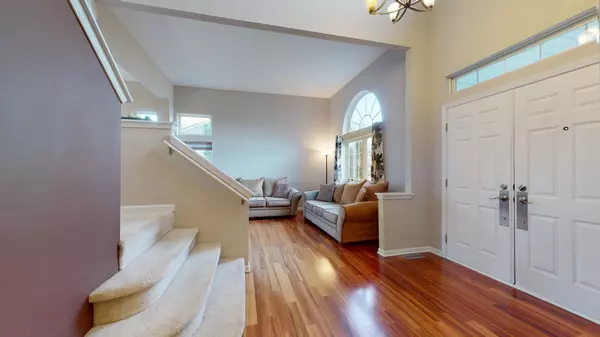$430,000
$400,000
7.5%For more information regarding the value of a property, please contact us for a free consultation.
5 Beds
3 Baths
2,425 SqFt
SOLD DATE : 04/26/2023
Key Details
Sold Price $430,000
Property Type Single Family Home
Sub Type Detached Single
Listing Status Sold
Purchase Type For Sale
Square Footage 2,425 sqft
Price per Sqft $177
Subdivision Star Summit At Big Sky
MLS Listing ID 11721667
Sold Date 04/26/23
Style Traditional
Bedrooms 5
Full Baths 3
Year Built 1995
Annual Tax Amount $9,228
Tax Year 2021
Lot Size 0.270 Acres
Lot Dimensions 115X125X60X136
Property Description
This highly anticipated 5 BEDROOM, 3 BATH two-story with beautifully FINISHED BASEMENT and 3 CAR GARAGE is the one you've been waiting for! Perfectly situated on a cul-de-sac lot within CRYSTAL LAKE SCHOOL District boundaries. Undeniably a fantastic floor plan for your household whether it be entertaining, work from home, or the need for space for your growing/large family. This 3,761 square foot home will check all the boxes. The two-story entry and combination living/dining room creates an open light and bright ambiance from the minute you walk in. Brazilian Koa HARDWOOD FLOORS on the main level accent the neutral decor while leading you to the newly UPDATED KITCHEN with quartz counters, ceramic backsplash, breakfast bar and stainless-steel appliances. Designed for everyday meals and easy entertaining the open-concept kitchen flows perfectly into both your family and dining room. The versatile 5th bedroom with an adjacent full bath could be perfect for an in-law arrangement, kids' playroom, den, or WFH office. The open staircase guides you to the second level where 4 LARGE BEDROOMS and two full baths are sure to suit your needs. The primary bedroom with ENSUITE BATH will not disappoint! Featuring a newer stand-in shower, whirlpool tub, double vanity, and dual walk-in closets provides ample space for an extensive wardrobe. A custom-lit stairway leads you to the huge finished basement with an inviting REC ROOM and BAR, the perfect space for relaxing and entertaining. With ample room for a large sectional, game table, and media center this beautifully finished space is sure to be the hub of all your indoor activities. The CUSTOM HICKORY BAR features a sink, refrigerator, and plenty of cabinets for your favorite beverages and snacks. You will be sure to appreciate the separate area that can be used as a home gym, office, or kids/teen haven. Let's not forget about the storage room that will easily accommodate all your safekeeping needs. Whether you are a car enthusiast who loves to tinker in your garage, a busy household that needs space for multiple vehicles, or simply someone who loves having extra storage space for your outdoor gear, tools, and toys this large HEATED 3 CAR GARAGE is ultimate space for all your needs. While the backyard may be small, the expansive front yard and huge driveway make up for the space and can be used in a variety of ways. Your backyard provides just enough space for outdoor dining, and gardening; and the real star is the EXPANSIVE DECK, which provides ample room for hosting barbecues, gatherings, or simply enjoying a quiet evening under the stars. You will be sure to appreciate all this home offers including a PRIME LOCATION with easy access to multiple parks, bike paths, community festivals, schools, Metra, major roadways, lake & water activities, shopping, dining and so much more. Come experience the perfect blend of indoor and outdoor living at this beautiful property!
Location
State IL
County Mc Henry
Area Lake In The Hills
Rooms
Basement Full
Interior
Interior Features Vaulted/Cathedral Ceilings, Bar-Wet, Hardwood Floors, First Floor Bedroom, In-Law Arrangement, First Floor Full Bath
Heating Natural Gas, Forced Air
Cooling Central Air
Fireplaces Number 1
Fireplaces Type Attached Fireplace Doors/Screen, Gas Log, Gas Starter, Includes Accessories
Equipment Humidifier, Water-Softener Owned, TV-Cable, CO Detectors, Ceiling Fan(s), Sump Pump, Backup Sump Pump;, Water Heater-Gas
Fireplace Y
Appliance Double Oven, Dishwasher, Refrigerator, Bar Fridge, Washer, Dryer, Disposal, Stainless Steel Appliance(s), Wine Refrigerator, Water Purifier, Water Softener Owned, Gas Cooktop, Range Hood, Wall Oven
Laundry Gas Dryer Hookup
Exterior
Exterior Feature Deck, Porch
Parking Features Attached
Garage Spaces 3.0
Community Features Park, Curbs, Sidewalks, Street Lights, Street Paved
Roof Type Asphalt
Building
Lot Description Cul-De-Sac, Fenced Yard, Irregular Lot, Chain Link Fence
Sewer Public Sewer
Water Public
New Construction false
Schools
Elementary Schools Glacier Ridge Elementary School
Middle Schools Richard F Bernotas Middle School
High Schools Crystal Lake South High School
School District 47 , 47, 155
Others
HOA Fee Include None
Ownership Fee Simple
Special Listing Condition None
Read Less Info
Want to know what your home might be worth? Contact us for a FREE valuation!

Our team is ready to help you sell your home for the highest possible price ASAP

© 2025 Listings courtesy of MRED as distributed by MLS GRID. All Rights Reserved.
Bought with Alexander Attiah • Fulton Grace Realty
GET MORE INFORMATION
REALTOR | Lic# 475125930






