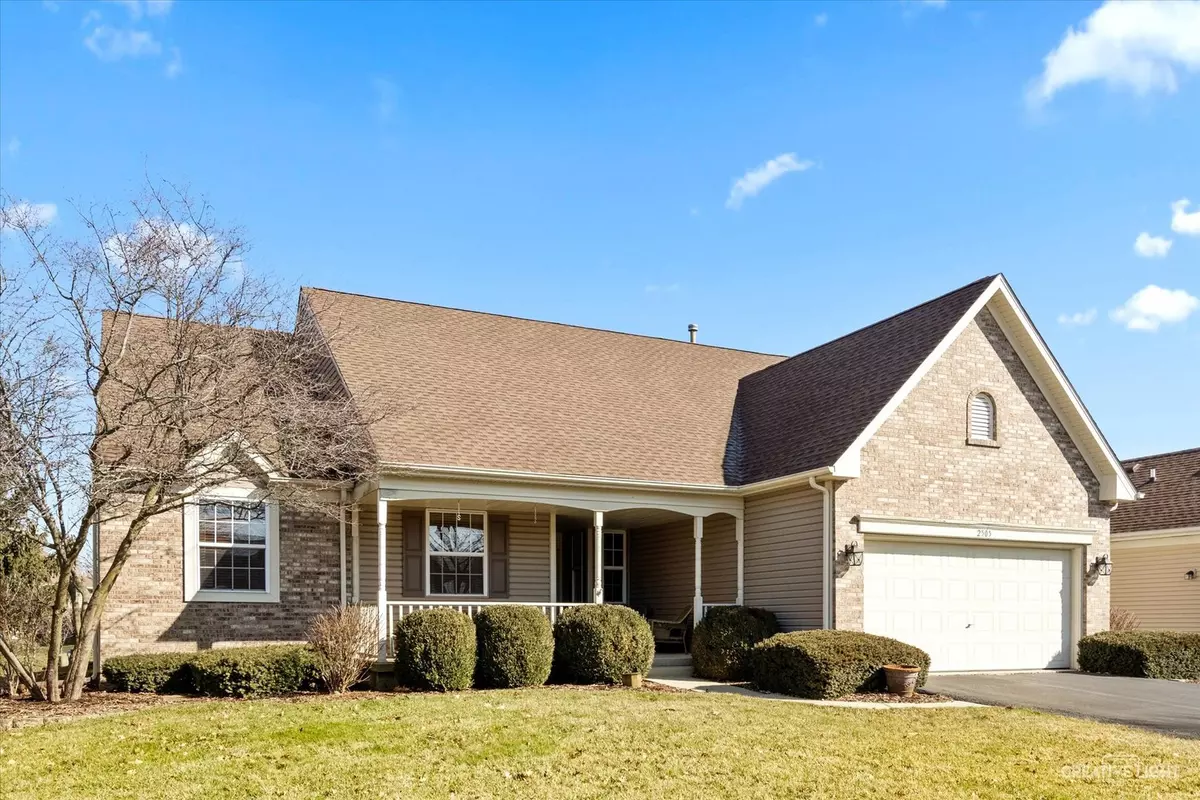$357,800
$350,000
2.2%For more information regarding the value of a property, please contact us for a free consultation.
3 Beds
3 Baths
1,827 SqFt
SOLD DATE : 04/21/2023
Key Details
Sold Price $357,800
Property Type Single Family Home
Sub Type Detached Single
Listing Status Sold
Purchase Type For Sale
Square Footage 1,827 sqft
Price per Sqft $195
Subdivision Orchard Valley
MLS Listing ID 11738516
Sold Date 04/21/23
Style Ranch
Bedrooms 3
Full Baths 3
HOA Fees $12/ann
Year Built 1996
Annual Tax Amount $6,730
Tax Year 2021
Lot Size 8,581 Sqft
Lot Dimensions 8276
Property Description
If you are hoping for a RANCH on the West Side of Aurora, may I introduce you to 2505 Westminster Lane! Beautiful space with plenty of room, boasting over 1,800 square feet! Lovely living room with vaulted ceilings and skylights, and raised hearth, masonry gas fireplace. The kitchen has plenty of space for a table, and the refrigerator, stove, microwave, disposal and faucet were new in 2021! There are three bedrooms and two full baths on the main level. The primary suite has abundant closet space and a full private bathroom. The secondary bedrooms are quite generous! The laundry room is located in the main level. The partial basement is finished and features a family room, a bedroom or office and a full bathroom. The backyard is quite private and features a patio to view the lovely landscaping. Siding, soffits, gutters, fascia and vents were new in 2015. Sump pump new in 2020. New insulation in attic in 2021. HVAC and Water Heater new in December of 2022. Orchard Valley is a wonderful neighborhood, featuring an award winning golf course, club house, and friendly neighbors. So convenient to I-88 and the Metra, shopping, restaurants and schools. Don't wait! This one will go!
Location
State IL
County Kane
Community Clubhouse, Lake, Curbs, Sidewalks, Street Lights, Street Paved
Rooms
Basement Partial
Interior
Interior Features Vaulted/Cathedral Ceilings, Skylight(s), Hardwood Floors, First Floor Bedroom, First Floor Laundry, First Floor Full Bath, Some Carpeting
Heating Natural Gas
Cooling Central Air
Fireplaces Number 1
Fireplaces Type Gas Log
Fireplace Y
Appliance Range, Microwave, Dishwasher, Refrigerator, Washer, Dryer, Disposal, Stainless Steel Appliance(s)
Exterior
Exterior Feature Patio, Porch
Parking Features Attached
Garage Spaces 2.0
View Y/N true
Roof Type Asphalt
Building
Story 1 Story
Foundation Concrete Perimeter
Sewer Public Sewer
Water Public
New Construction false
Schools
Elementary Schools Hall Elementary School
Middle Schools Jefferson Middle School
High Schools West Aurora High School
School District 129, 129, 129
Others
HOA Fee Include None
Ownership Fee Simple w/ HO Assn.
Special Listing Condition None
Read Less Info
Want to know what your home might be worth? Contact us for a FREE valuation!

Our team is ready to help you sell your home for the highest possible price ASAP
© 2024 Listings courtesy of MRED as distributed by MLS GRID. All Rights Reserved.
Bought with Nicole Milford • Compass
GET MORE INFORMATION
REALTOR | Lic# 475125930






