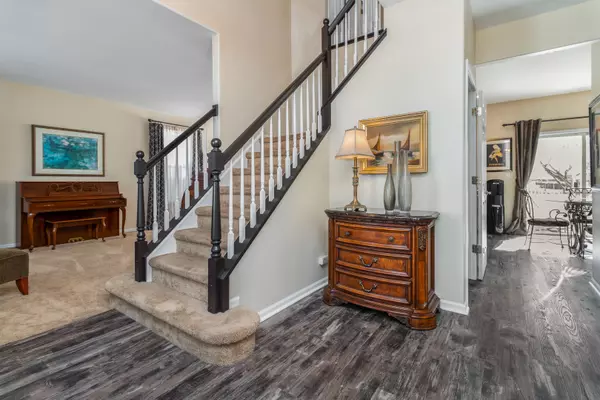$349,900
$349,900
For more information regarding the value of a property, please contact us for a free consultation.
3 Beds
3 Baths
2,288 SqFt
SOLD DATE : 04/21/2023
Key Details
Sold Price $349,900
Property Type Single Family Home
Sub Type Detached Single
Listing Status Sold
Purchase Type For Sale
Square Footage 2,288 sqft
Price per Sqft $152
Subdivision Lakemoor Farms
MLS Listing ID 11727565
Sold Date 04/21/23
Bedrooms 3
Full Baths 3
HOA Fees $15/ann
Year Built 2000
Annual Tax Amount $8,936
Tax Year 2021
Lot Size 8,712 Sqft
Lot Dimensions 80X125X58X134
Property Description
Absolutely stunning move in ready three bedroom three full bathroom home located in Lakemoor Farms. Spacious kitchen with granite counter tops, 42' cabinets, stainless steel appliances, back splash and an eat in area. New garage door, air conditioner, and life proof vinyl plank flooring throughout most of main level. Newer roof and water heater. Finished basement great for entertaining and a large storage/utility room to keep the home uncluttered. Large master bedroom with a full bathroom and a walk-in closet. Double sinks in both master bathroom and hallway bathroom. Freshly painted main level and recently painted master bedroom and 2nd bedroom. Recessed lighting almost entirely throughout main level and basement. Ceiling fans in all bedrooms, office and family room. Enjoy beautiful days or evenings relaxing on the porch or having fun in the fenced in backyard with play set and fire pit. Put this one on your list to see! Ideal closing date for sellers is end of May/beginning on June but can be flexible.
Location
State IL
County Mc Henry
Community Park, Sidewalks, Street Lights, Street Paved
Rooms
Basement Full
Interior
Interior Features First Floor Laundry, First Floor Full Bath, Walk-In Closet(s), Granite Counters
Heating Natural Gas, Forced Air
Cooling Central Air
Fireplace N
Appliance Range, Microwave, Dishwasher, Refrigerator, Washer, Dryer, Disposal, Stainless Steel Appliance(s), Water Softener Owned
Exterior
Exterior Feature Patio, Porch, Fire Pit
Parking Features Attached
Garage Spaces 2.0
View Y/N true
Roof Type Asphalt
Building
Lot Description Fenced Yard, Landscaped
Story 2 Stories
Foundation Concrete Perimeter
Sewer Public Sewer
Water Public
New Construction false
Schools
Elementary Schools Hilltop Elementary School
Middle Schools Mchenry Middle School
High Schools Mchenry Campus
School District 15, 15, 156
Others
HOA Fee Include Other
Ownership Fee Simple w/ HO Assn.
Special Listing Condition None
Read Less Info
Want to know what your home might be worth? Contact us for a FREE valuation!

Our team is ready to help you sell your home for the highest possible price ASAP
© 2025 Listings courtesy of MRED as distributed by MLS GRID. All Rights Reserved.
Bought with Nikki Nielsen • Keller Williams North Shore West
GET MORE INFORMATION
REALTOR | Lic# 475125930






