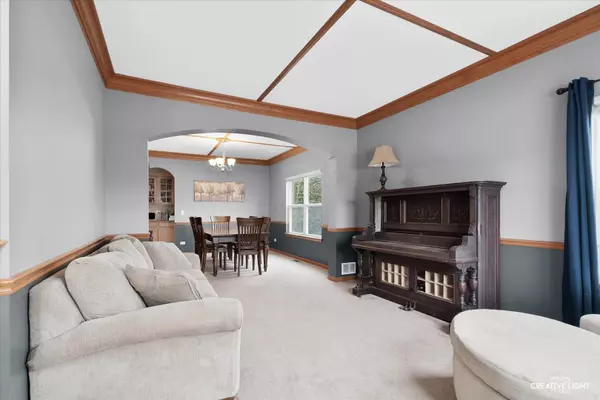$425,000
$424,424
0.1%For more information regarding the value of a property, please contact us for a free consultation.
4 Beds
3.5 Baths
3,400 SqFt
SOLD DATE : 04/14/2023
Key Details
Sold Price $425,000
Property Type Single Family Home
Sub Type Detached Single
Listing Status Sold
Purchase Type For Sale
Square Footage 3,400 sqft
Price per Sqft $125
Subdivision Heartland
MLS Listing ID 11729415
Sold Date 04/14/23
Style Traditional
Bedrooms 4
Full Baths 3
Half Baths 1
HOA Fees $45/ann
Year Built 2005
Annual Tax Amount $10,766
Tax Year 2021
Lot Size 10,018 Sqft
Lot Dimensions 80X125
Property Description
#HeartlandBeauty - Don't miss this 4BR/3.5BA Yorkville home! Perfectly situated in the HEARTLAND subdivision, this house is ready for you to call it HOME! As you approach, the beautiful BRICK front will welcome you and your guests. There is an inviting foyer that leads to a formal living room and FIRST FLOOR OFFICE. As you continue on, the kitchen is a great place to enjoy as it opens to a breakfast room and a large family room with a cozy FIREPLACE. What a fabulous place to gather! The layout of this home is EXPANSIVE and offers so many areas to entertain or just relax and enjoy all that life has to offer. All appliances are included. Upstairs, you will find four large bedrooms. The master bedroom is large and features an ENSUITE master bathroom. There is a full unfinished BASEMENT with a future bathroom rough-in that is ready for your design. Solar panels transfer to the buyer and cost $87 per month. The ComEd average is approximately $32 every two months. Heartland is a wonderful subdivision that is located just minutes to dining, shopping, schools and more. Make an appointment to tour this awesome home today!!!
Location
State IL
County Kendall
Area Yorkville / Bristol
Rooms
Basement Full
Interior
Interior Features First Floor Laundry
Heating Natural Gas
Cooling Central Air
Fireplaces Number 1
Fireplaces Type Gas Log
Fireplace Y
Appliance Range, Microwave, Dishwasher, Refrigerator, Washer, Dryer
Laundry In Unit
Exterior
Exterior Feature Patio, Porch
Parking Features Attached
Garage Spaces 3.0
Community Features Pool, Curbs, Sidewalks, Street Lights, Street Paved
Roof Type Asphalt
Building
Lot Description Landscaped
Sewer Public Sewer
Water Public
New Construction false
Schools
Elementary Schools Grande Reserve Elementary School
Middle Schools Yorkville Middle School
High Schools Yorkville High School
School District 115 , 115, 115
Others
HOA Fee Include Insurance, Pool
Ownership Fee Simple w/ HO Assn.
Special Listing Condition None
Read Less Info
Want to know what your home might be worth? Contact us for a FREE valuation!

Our team is ready to help you sell your home for the highest possible price ASAP

© 2025 Listings courtesy of MRED as distributed by MLS GRID. All Rights Reserved.
Bought with Martin Rivera • Century 21 Circle - Aurora
GET MORE INFORMATION
REALTOR | Lic# 475125930






