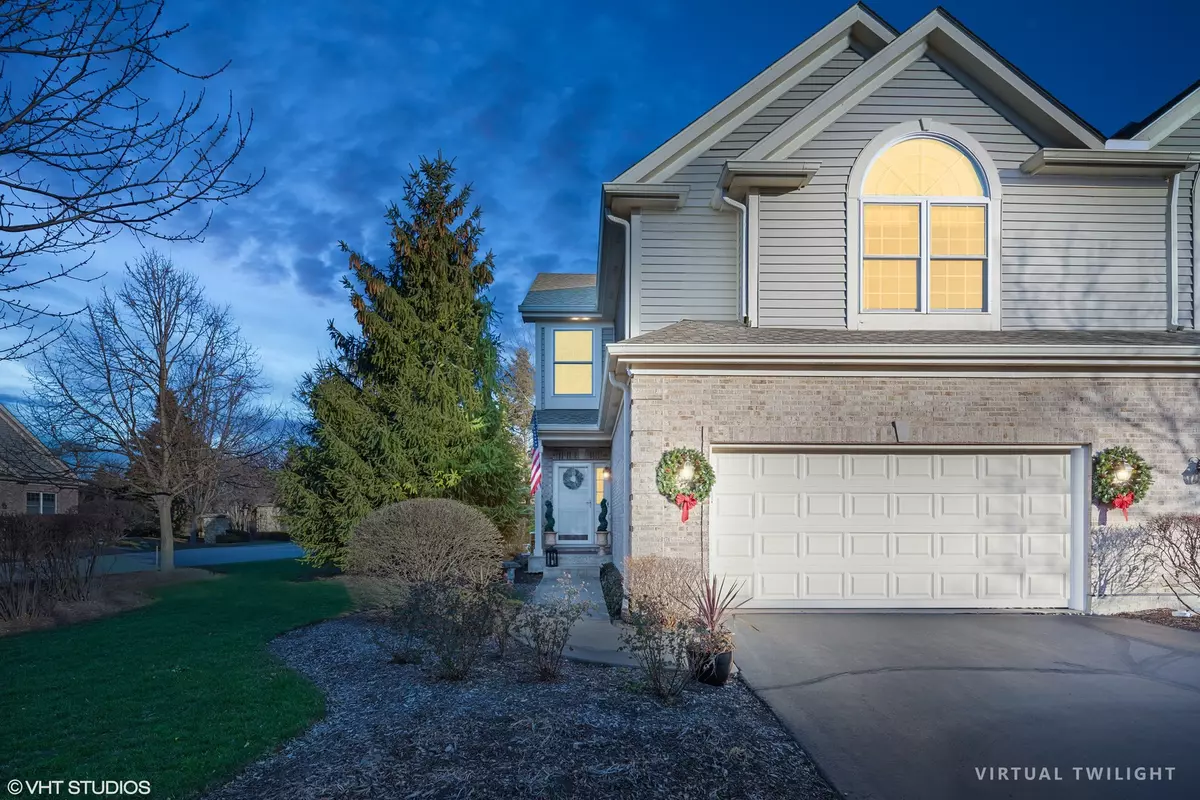$389,900
$399,000
2.3%For more information regarding the value of a property, please contact us for a free consultation.
3 Beds
3.5 Baths
2,136 SqFt
SOLD DATE : 04/19/2023
Key Details
Sold Price $389,900
Property Type Townhouse
Sub Type Townhouse-2 Story
Listing Status Sold
Purchase Type For Sale
Square Footage 2,136 sqft
Price per Sqft $182
Subdivision Boulder Ridge West Villa
MLS Listing ID 11698913
Sold Date 04/19/23
Bedrooms 3
Full Baths 3
Half Baths 1
HOA Fees $230/mo
Year Built 2005
Annual Tax Amount $7,941
Tax Year 2021
Lot Dimensions 1 X 1
Property Description
CLASSY & CLASSIC, she is so FINE!! This beautifully updated home features 3 bedrms, 3.1 baths and a finished basement~ Located in the sought after and active community of Boulder Ridge Villas ~~ Let's take a tour.......upon entering the spacious and welcoming foyer which leads to the open dining room and lovely living room W/GAS FIREPLACE, dramatic windows, 2 story ceiling and beautiful hardwood floors ~ Also on the main level you will find the UPDATED kitchen with lovely GRANITE COUNTERS, SS APPLIANCES, BREAKFAST BAR and PANTRY ~ The Breakfast Room ~ Laundry room and 1/2 Bath ~ Upstairs features the Master Bedroom Suite w/gorgeous Palladian Window in the bedroom, the master bath boast a garden tub, walk in shower, ceramic tile and granite counter ~ 2 other Bedrooms with an additional full bath ~ Then we have the FINISHED BASEMENT which includes a wet BAR area, REC ROOM, OFFICE OR POSSIBLE 4TH BEDROOM AND A GORGEOUS FULL BATH W/QUARTZ AND WALK IN SHOWER ~~ So many updates, ROOF 5 YRS, FURNACE & A/C 2022, ALL OTHER MECHANICS & APPLIANCES LESS THAN 5 YRS OLD, BASEMENT REMODEL 4 YRS AGO, NEUTRAL PAINT THROUGHOUT, 9 FT CEILINGS, RECESSED LIGHTING, HARDWOOD THROUGHOUT THE MAIN LEVEL ~ Alarm System ~ GARAGE HAS DRYWALL & EPOXY FLOOR ~ This home shows like a MODEL, so clean & well maintained ~ Lots of great space for entertaining or family, you can't help but fall in LOVE ~ Mins to Randall Rd, I-90, Shopping, Restaurants, Parks & Living the Boulder Ridge Lifestyle. So many updates!!!
Location
State IL
County Mc Henry
Area Lake In The Hills
Rooms
Basement Full
Interior
Interior Features Vaulted/Cathedral Ceilings, Bar-Wet, Hardwood Floors, First Floor Laundry, Storage, Walk-In Closet(s), Ceiling - 9 Foot, Some Window Treatmnt
Heating Natural Gas, Forced Air
Cooling Central Air
Fireplaces Number 1
Fireplaces Type Gas Log
Fireplace Y
Appliance Range, Microwave, Dishwasher, Refrigerator, Bar Fridge, Washer, Dryer, Disposal, Stainless Steel Appliance(s), Water Softener Owned
Exterior
Parking Features Attached
Garage Spaces 2.0
Building
Story 2
Sewer Public Sewer
Water Public
New Construction false
Schools
Elementary Schools Glacier Ridge Elementary School
Middle Schools Richard F Bernotas Middle School
High Schools Crystal Lake South High School
School District 47 , 47, 155
Others
HOA Fee Include Insurance, Lawn Care, Scavenger, Snow Removal
Ownership Fee Simple w/ HO Assn.
Special Listing Condition None
Pets Allowed Cats OK, Dogs OK
Read Less Info
Want to know what your home might be worth? Contact us for a FREE valuation!

Our team is ready to help you sell your home for the highest possible price ASAP

© 2025 Listings courtesy of MRED as distributed by MLS GRID. All Rights Reserved.
Bought with Sarah Leonard • RE/MAX Suburban
GET MORE INFORMATION
REALTOR | Lic# 475125930






