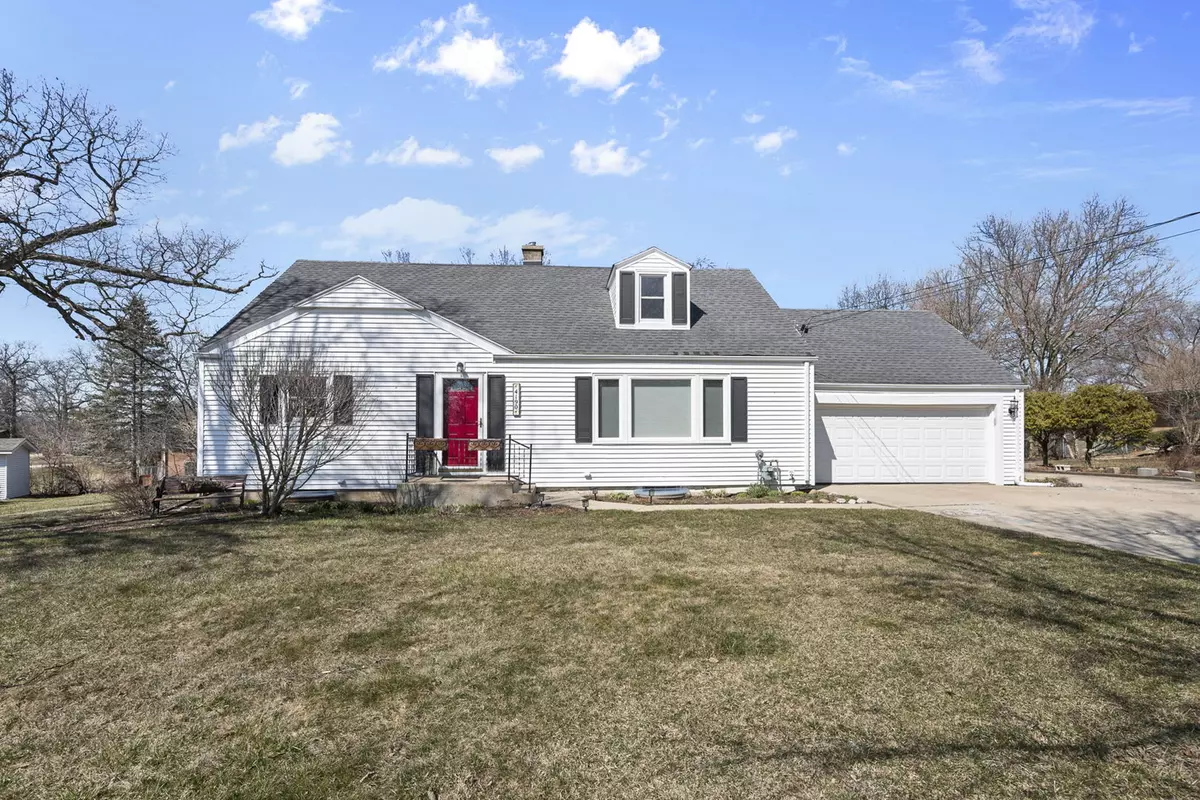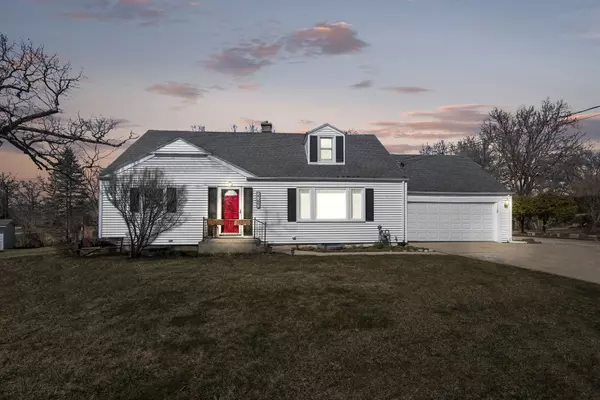$358,000
$339,000
5.6%For more information regarding the value of a property, please contact us for a free consultation.
4 Beds
2.5 Baths
1,881 SqFt
SOLD DATE : 04/14/2023
Key Details
Sold Price $358,000
Property Type Single Family Home
Sub Type Detached Single
Listing Status Sold
Purchase Type For Sale
Square Footage 1,881 sqft
Price per Sqft $190
MLS Listing ID 11748195
Sold Date 04/14/23
Style Cape Cod
Bedrooms 4
Full Baths 2
Half Baths 1
Year Built 1952
Annual Tax Amount $5,649
Tax Year 2021
Lot Size 0.550 Acres
Lot Dimensions 121X122X214X200
Property Description
All of the charm of yester-year with all of todays modern amenities! Beautiful Cape Cod is nestled on over half an acre lot! Main floor features gleaming hardwood floors and crown moldings. Fantastic, sunny and updated cook's kitchen with Kraftmaid white cabinets, stainless steel appliances, granite counters and sliders to the huge private back yard for easy grilling or indoor-outdoor entertaining. Very versatile floor plan with 2 bedrooms on the main floor great for home office or exercise room and one boasts a lovely new en-suite bath perfect for guests, nanny or extended family. Escape to your primary suite with sitting room, walk in closet, built in drawers, stunning adjacent new bath with claw foot tub, shower, detailed inlaid tile work and lots of natural light! Additional upstairs bedroom shares the primary bath and also has a walk in closet and built in drawers. Full basement has an exit to the yard, offers tons of storage or waiting for your finishing touches. Attached 2 car garage with additional apron parking. A/C 2022, oven 2023. Newer windows. Close to highways, shopping, and restaurants. Your going to want to see this gem!
Location
State IL
County Lake
Area Gurnee
Rooms
Basement Full
Interior
Interior Features Vaulted/Cathedral Ceilings, Hardwood Floors, First Floor Bedroom, In-Law Arrangement, First Floor Full Bath, Built-in Features, Walk-In Closet(s), Granite Counters, Separate Dining Room
Heating Natural Gas, Forced Air
Cooling Central Air
Equipment TV-Cable, CO Detectors, Ceiling Fan(s), Water Heater-Gas
Fireplace N
Appliance Range, Dishwasher, Refrigerator, Washer, Dryer, Stainless Steel Appliance(s)
Laundry Gas Dryer Hookup, Sink
Exterior
Parking Features Attached
Garage Spaces 2.0
Roof Type Asphalt
Building
Lot Description Landscaped, Wooded
Sewer Public Sewer
Water Lake Michigan
New Construction false
Schools
Elementary Schools Spaulding School
Middle Schools Viking Middle School
High Schools Warren Township High School
School District 56 , 56, 121
Others
HOA Fee Include None
Ownership Fee Simple
Special Listing Condition None
Read Less Info
Want to know what your home might be worth? Contact us for a FREE valuation!

Our team is ready to help you sell your home for the highest possible price ASAP

© 2024 Listings courtesy of MRED as distributed by MLS GRID. All Rights Reserved.
Bought with Alexandra Dabek • Home-Site Realty, Inc.
GET MORE INFORMATION
REALTOR | Lic# 475125930






