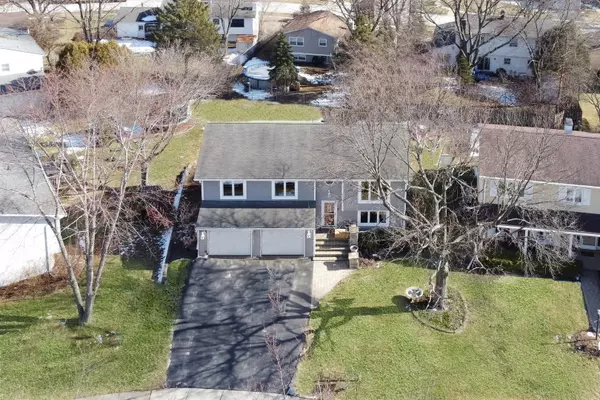$295,000
$280,000
5.4%For more information regarding the value of a property, please contact us for a free consultation.
4 Beds
2.5 Baths
1,700 SqFt
SOLD DATE : 04/14/2023
Key Details
Sold Price $295,000
Property Type Single Family Home
Sub Type Detached Single
Listing Status Sold
Purchase Type For Sale
Square Footage 1,700 sqft
Price per Sqft $173
Subdivision Wildwood
MLS Listing ID 11727817
Sold Date 04/14/23
Style Bi-Level
Bedrooms 4
Full Baths 2
Half Baths 1
Year Built 1987
Annual Tax Amount $6,632
Tax Year 2021
Lot Size 9,069 Sqft
Lot Dimensions 53X140X78X133
Property Description
WELCOME HOME!! STUNNING Home located in one of Lake County's Best kept secrets!! Located just down the road from Gages Lake reap the benifits of Lake rights. This FANTASTIC neighborhood offers walking paths, parks and is just a short distance from downtown Grayslake and the heart of Gurnee! STUNNING curb appeal with brick walkway greets you into the fabulous home. Head inside and you are greeted with GLEAMING wood laminate floors and a FANTASTIC open floor plan. The main level family room boasts loads of natural light and is the perfect space to entertain. Adjacent dining room has loads of space for the whole family. BEAUTIFUL kitchen offers loads of cabinet and counter space, Stainless Steel Appliances and views of the GORGEOUS backyard! Sliding doors take you outside to the HUGE Deck/Pergola that is overlooking the expansive backyard. Head down to the lower level brick paver patio with built in fire pit! YES PLEASE! This yard has been professionally landscaped and is a great space to run and play! 3 SPACIOUS bedrooms up inclusive of Master Suite with full bath. 2 additional bedrooms and full bath complete the main level! Lower level offers a fantastic family room PLUS 4th bedroom, laundry room and bathroom! FANTASTIC 2 car garage boasts a HUGE heated/cooled workshop! BRING THE PROJECTS! You will fall in LOVE with everything this home has to offer!
Location
State IL
County Lake
Community Park, Curbs, Sidewalks, Street Lights, Street Paved
Rooms
Basement English
Interior
Interior Features Wood Laminate Floors
Heating Natural Gas, Forced Air
Cooling Central Air
Fireplace Y
Appliance Range, Microwave, Dishwasher, Refrigerator, Washer, Dryer
Laundry In Unit
Exterior
Exterior Feature Deck, Porch, Storms/Screens, Outdoor Grill
Parking Features Attached
Garage Spaces 2.0
View Y/N true
Roof Type Asphalt
Building
Lot Description Mature Trees
Story Raised Ranch
Foundation Concrete Perimeter
Sewer Public Sewer
Water Lake Michigan
New Construction false
Schools
Elementary Schools Woodland Elementary School
Middle Schools Woodland Middle School
High Schools Warren Township High School
School District 50, 50, 121
Others
HOA Fee Include None
Ownership Fee Simple
Special Listing Condition None
Read Less Info
Want to know what your home might be worth? Contact us for a FREE valuation!

Our team is ready to help you sell your home for the highest possible price ASAP
© 2025 Listings courtesy of MRED as distributed by MLS GRID. All Rights Reserved.
Bought with Mary Biagini • @properties Christie's International Real Estate
GET MORE INFORMATION
REALTOR | Lic# 475125930






