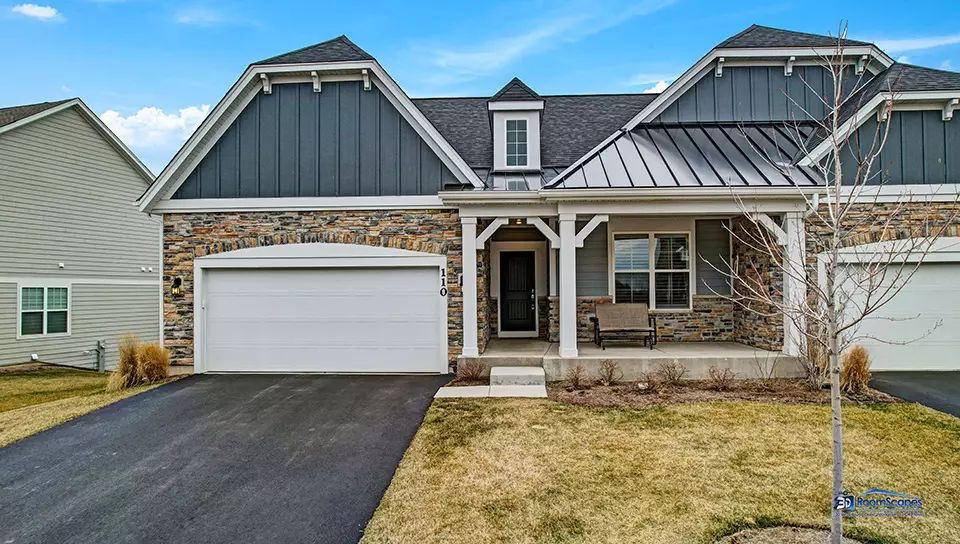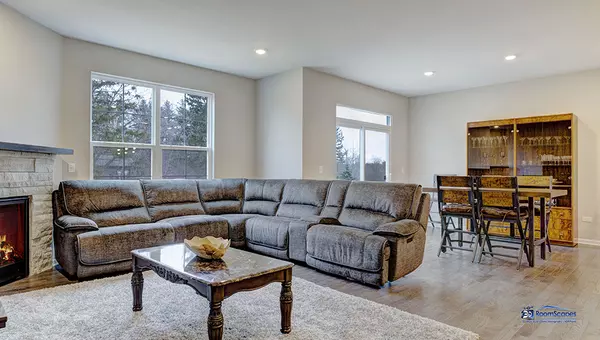$399,999
$399,999
For more information regarding the value of a property, please contact us for a free consultation.
2 Beds
2 Baths
1,662 SqFt
SOLD DATE : 04/14/2023
Key Details
Sold Price $399,999
Property Type Single Family Home
Sub Type 1/2 Duplex
Listing Status Sold
Purchase Type For Sale
Square Footage 1,662 sqft
Price per Sqft $240
Subdivision High Pointe
MLS Listing ID 11732996
Sold Date 04/14/23
Bedrooms 2
Full Baths 2
HOA Fees $350/mo
Year Built 2021
Annual Tax Amount $11,364
Tax Year 2021
Lot Dimensions 9696
Property Description
Your dream Hawthorn Woods home is ready to become a reality! Step inside and experience the grandeur of this ranch-style home designed for the most discerning of tastes, beginning with a kitchen fit for a five-star chef! Adorned with stunning quarts countertops, 42" sleek white cabinets, an upgraded Bosch refrigerator, and all stainless steel appliances, this kitchen exudes elegance and refinement. Enormous kitchen island makes meal prep and cooking an absolute joy! Gleaming hardwood floor grace the expansive floor plan, creating an ambiance of sophistication. The living room is perfect for relaxing and entertaining, complete with a cozy fireplace and with plenty of room for a comfortable seating area. The dining room seamlessly connects the living room and kitchen, and it's enhanced by sliding glass doors that lead to your private outdoor deck! The primary bedroom is spacious and bright and includes custom interior wood shutters, a full en-suite bathroom, and a generously proportioned walk-in closet! The second bedroom is just as lovely, complete with it's own large closet, custom interior shutters, and a door to the second full bathroom. The full unfinished walk out basement is full of potential-- Thoughtfully designed with a stubbed-in bathroom and ample storage space, it will be a breeze to finish and transform into an additional living area or entertainment space. With plenty of room for your imagination to run wild, this basement is eagerly awaiting your personal touch. With easy access to shopping, schools, forest preserves, lakes, golf clubs, and interstate access, this home is a true gem that simply cannot be missed! View the Virtual 3D Tour to preview the home easily.
Location
State IL
County Lake
Area Hawthorn Woods / Lake Zurich / Kildeer / Long Grove
Rooms
Basement Full, Walkout
Interior
Interior Features Hardwood Floors, First Floor Bedroom, First Floor Laundry, First Floor Full Bath, Laundry Hook-Up in Unit, Storage, Walk-In Closet(s), Some Carpeting, Separate Dining Room, Pantry
Heating Natural Gas, Forced Air
Cooling Central Air
Fireplaces Number 1
Fireplaces Type Attached Fireplace Doors/Screen, Gas Log
Equipment Humidifier, Water-Softener Owned, CO Detectors
Fireplace Y
Appliance Range, Microwave, Dishwasher, High End Refrigerator, Washer, Dryer, Stainless Steel Appliance(s), Water Softener Owned
Laundry In Unit
Exterior
Exterior Feature Deck
Parking Features Attached
Garage Spaces 2.0
Amenities Available Covered Porch
Roof Type Asphalt, Metal
Building
Lot Description Landscaped, Backs to Trees/Woods
Story 1
Sewer Septic Shared
Water Private Well
New Construction false
Schools
High Schools Mundelein Cons High School
School District 79 , 79, 120
Others
HOA Fee Include Exterior Maintenance, Lawn Care, Snow Removal
Ownership Fee Simple w/ HO Assn.
Special Listing Condition None
Pets Allowed Cats OK, Dogs OK
Read Less Info
Want to know what your home might be worth? Contact us for a FREE valuation!

Our team is ready to help you sell your home for the highest possible price ASAP

© 2024 Listings courtesy of MRED as distributed by MLS GRID. All Rights Reserved.
Bought with Michelle Brooks • @properties Christie's International Real Estate
GET MORE INFORMATION
REALTOR | Lic# 475125930






