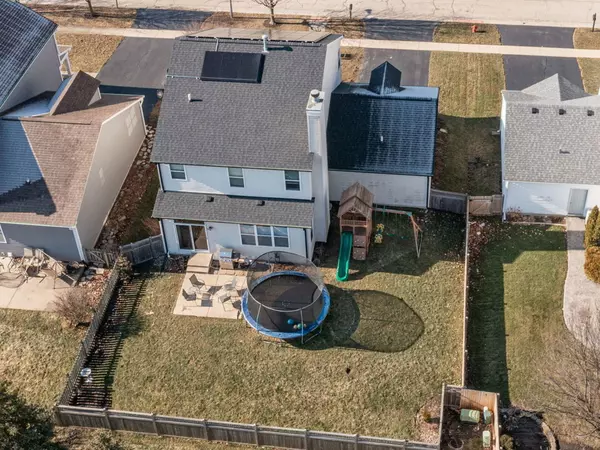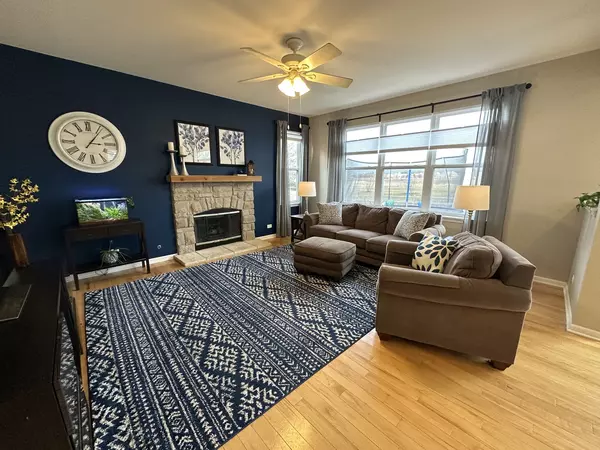$400,000
$387,000
3.4%For more information regarding the value of a property, please contact us for a free consultation.
4 Beds
2.5 Baths
2,403 SqFt
SOLD DATE : 04/13/2023
Key Details
Sold Price $400,000
Property Type Single Family Home
Sub Type Detached Single
Listing Status Sold
Purchase Type For Sale
Square Footage 2,403 sqft
Price per Sqft $166
Subdivision Churchill Club
MLS Listing ID 11727008
Sold Date 04/13/23
Bedrooms 4
Full Baths 2
Half Baths 1
HOA Fees $20/mo
Year Built 2006
Annual Tax Amount $8,755
Tax Year 2021
Lot Size 7,130 Sqft
Lot Dimensions 62X115
Property Description
Welcome to the beautiful community of Churchill Club with all its amenities! This 4 bedroom home has a full basement, fenced yard and 21k worth of Tesla solar panels that will be paid off for the new owners! The sump pump was replaced in 2022 while the roof, water heater, stainless stove & refrigerator and siding on the north side of the home were new in 2020! There is fresh paint, white trim, beautiful hickory floors, 1st floor laundry with cabinets & front loaders and the extended garage is ready for that electric car! This kitchen has all stainless appliances, 42 inch maple cabinets with hardware and roll out shelves in the lowers. The vast peninsula counter has plenty of extra seating while the bumped out eating area looks out over the concrete patio & fenced yard. The focal point of the family room is the beautiful, custom stone fireplace with its wood mantle, stone hearth and glass doors. Entertaining is a breeze with the Butler Pantry just off of the kitchen leading to the dining room that has been upgraded with the crown molding and chair rail. The living room is the perfect space for the overflow of guests or a quiet place to relax. Upstairs are 4 bedrooms including the master suite with its vaulted ceiling, private bathroom with a water closet, separate shower and jetted tub. The generous walk-in closet has double hung wire rack shelving. The other 3 bedrooms all have ceiling fans/lights and share the full hallway bathroom. Outside you will discover a lovely fenced yard with a concrete patio out back. Churchill is a unique community featuring 2 pools, a splash pad, a clubhouse, walking/riding paths, tennis courts, basketball courts, 3 on site schools and so much more - all this is within minutes of shopping & restaurants! 784 Bonaventure is ready for you to move in and begin making your own memories! Welcome home!
Location
State IL
County Kendall
Area Oswego
Rooms
Basement Full
Interior
Interior Features Vaulted/Cathedral Ceilings, Hardwood Floors, First Floor Laundry, Walk-In Closet(s), Ceiling - 9 Foot
Heating Natural Gas, Forced Air
Cooling Central Air
Fireplaces Number 1
Fireplaces Type Attached Fireplace Doors/Screen, Gas Log, Gas Starter
Equipment Humidifier, CO Detectors, Ceiling Fan(s), Sump Pump
Fireplace Y
Appliance Range, Microwave, Dishwasher, Refrigerator, Washer, Dryer, Disposal, Stainless Steel Appliance(s)
Laundry Gas Dryer Hookup, Electric Dryer Hookup
Exterior
Exterior Feature Patio, Storms/Screens
Parking Features Attached
Garage Spaces 2.0
Community Features Clubhouse, Park, Pool, Tennis Court(s), Curbs, Sidewalks, Street Lights, Street Paved
Roof Type Asphalt
Building
Lot Description Fenced Yard, Landscaped, Sidewalks, Streetlights
Sewer Public Sewer
Water Public
New Construction false
Schools
Elementary Schools Churchill Elementary School
Middle Schools Plank Junior High School
High Schools Oswego East High School
School District 308 , 308, 308
Others
HOA Fee Include Clubhouse, Exercise Facilities, Pool
Ownership Fee Simple w/ HO Assn.
Special Listing Condition None
Read Less Info
Want to know what your home might be worth? Contact us for a FREE valuation!

Our team is ready to help you sell your home for the highest possible price ASAP

© 2025 Listings courtesy of MRED as distributed by MLS GRID. All Rights Reserved.
Bought with Lee Ernst • eXp Realty, LLC
GET MORE INFORMATION
REALTOR | Lic# 475125930






