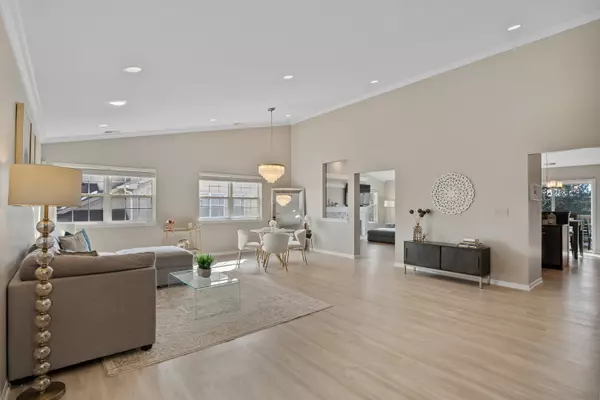$420,000
$420,000
For more information regarding the value of a property, please contact us for a free consultation.
3 Beds
2 Baths
2,448 SqFt
SOLD DATE : 04/10/2023
Key Details
Sold Price $420,000
Property Type Townhouse
Sub Type Townhouse-Ranch
Listing Status Sold
Purchase Type For Sale
Square Footage 2,448 sqft
Price per Sqft $171
Subdivision Saddlebrook
MLS Listing ID 11724073
Sold Date 04/10/23
Bedrooms 3
Full Baths 2
HOA Fees $365/mo
Year Built 2001
Annual Tax Amount $10,698
Tax Year 2021
Lot Dimensions COMMON
Property Description
Desirable open layout townhome in the highly sought after Saddlebrook of Gregg's Landing! Enjoy contemporary and easy living all on one level with vaulted ceilings throughout and beautiful newer flooring. Entertaining guests is a breeze with the large upgraded eat-in kitchen boasting newer appliances, pantry for extra storage, and eating area that gains access to the private balcony overlooking serene views of the pond and amazing sunset views. Separate family room includes a fireplace. Three bedrooms and two full baths include the relaxing master suite w/private full bath & WIC. This unit also comes with a laundry room and attached two car garage. The location is unbeatable! Within minutes to endless shopping, restaurants, Mellody Farm, Mariano's, walking paths, schools, and the list goes on! HOA includes snow removal, Landscaping weekly during the warmer months, scavenger and common insurance. Recently painted windows and added gutters! Come see this beauty today!
Location
State IL
County Lake
Area Indian Creek / Vernon Hills
Rooms
Basement None
Interior
Interior Features Vaulted/Cathedral Ceilings, Laundry Hook-Up in Unit, Walk-In Closet(s)
Heating Natural Gas, Forced Air
Cooling Central Air
Fireplaces Number 1
Fireplaces Type Gas Log, Gas Starter
Equipment Water-Softener Owned, CO Detectors, Air Purifier
Fireplace Y
Appliance Range, Microwave, Dishwasher, Refrigerator, Washer, Dryer, Stainless Steel Appliance(s)
Laundry In Unit
Exterior
Exterior Feature Balcony, Storms/Screens
Parking Features Attached
Garage Spaces 2.0
Roof Type Asphalt
Building
Lot Description Common Grounds, Landscaped, Pond(s)
Story 1
Sewer Public Sewer, Sewer-Storm
Water Public
New Construction false
Schools
Elementary Schools Townline Elementary School
Middle Schools Hawthorn Middle School North
High Schools Vernon Hills High School
School District 73 , 73, 128
Others
HOA Fee Include Insurance, Exterior Maintenance, Lawn Care, Scavenger, Snow Removal
Ownership Condo
Special Listing Condition None
Pets Allowed Cats OK, Dogs OK
Read Less Info
Want to know what your home might be worth? Contact us for a FREE valuation!

Our team is ready to help you sell your home for the highest possible price ASAP

© 2025 Listings courtesy of MRED as distributed by MLS GRID. All Rights Reserved.
Bought with Steven Goodman • RE/MAX Suburban
GET MORE INFORMATION
REALTOR | Lic# 475125930






