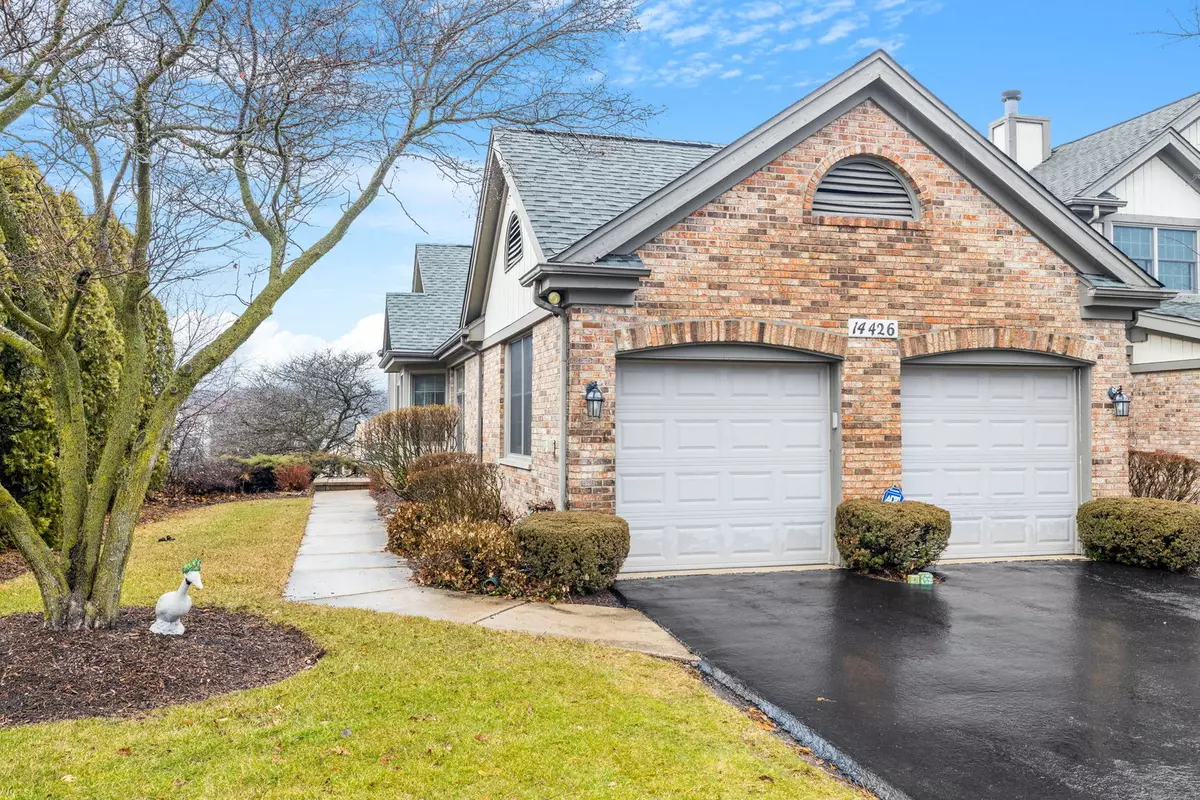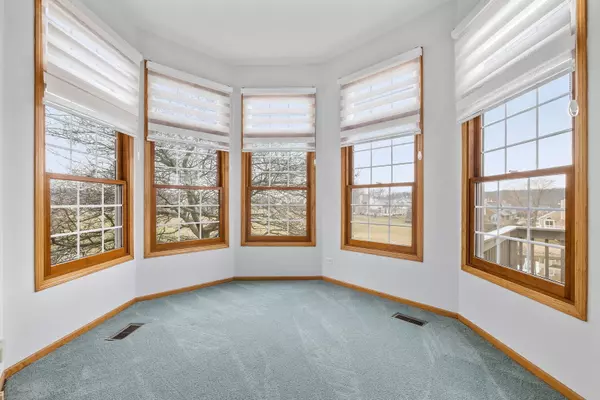$350,000
$400,000
12.5%For more information regarding the value of a property, please contact us for a free consultation.
3 Beds
3 Baths
1,521 SqFt
SOLD DATE : 04/07/2023
Key Details
Sold Price $350,000
Property Type Townhouse
Sub Type Townhouse-Ranch
Listing Status Sold
Purchase Type For Sale
Square Footage 1,521 sqft
Price per Sqft $230
Subdivision Crystal Tree
MLS Listing ID 11733837
Sold Date 04/07/23
Bedrooms 3
Full Baths 3
HOA Fees $352/mo
Year Built 1987
Annual Tax Amount $9,486
Tax Year 2021
Lot Dimensions 40X90
Property Description
Check out this brick ranch end unit townhome with 3 bedrooms/3 full bathrooms in sought after Crystal Tree Subdivision. Situated on the golf course's 4th hole with a fairway and pond view, makes this one of the best locations in the subdivision. Enter and be greeted with a spacious living room including vaulted ceiling and gas fireplace. Eat in kitchen with plenty of cabinets, double oven, and two skylights. Primary bedroom offers walk in closet and ensuite bathroom with jetted tub, stand in shower, and linen closet. Second bedroom with built in closet organizers located next to another full bathroom with stand in shower & seat. The main level also offers unique octagonal den/office, a formal dining room, and laundry. Enjoy a cup of coffee or an evening with friends on the oversized deck over looking the golf course. Finished walkout basement offers family room, 3rd bedroom area, a full bathroom, walk in cedar closet, mechanical room with 2nd laundry hook up, and crawlspace for storage. Head outside to the concrete patio with attached gas grill. Two car attached garage. Recent Updates include all new windows and sliding glass doors and fresh paint through most of the home. Gated Golf Community that includes lawn care, snow removal, & landscaping. Minutes from commuter train station and all that Orland Park has to offer. Estate Sale property being sold as-is.
Location
State IL
County Cook
Area Orland Park
Rooms
Basement Partial, Walkout
Interior
Interior Features Vaulted/Cathedral Ceilings, Skylight(s), Wood Laminate Floors, First Floor Bedroom, First Floor Laundry, First Floor Full Bath, Laundry Hook-Up in Unit, Storage, Walk-In Closet(s)
Heating Natural Gas, Forced Air
Cooling Central Air
Fireplaces Number 1
Fireplaces Type Gas Log, Gas Starter
Equipment Intercom, Ceiling Fan(s), Sump Pump
Fireplace Y
Appliance Double Oven, Microwave, Dishwasher, Portable Dishwasher, Washer, Dryer, Disposal, Cooktop
Laundry In Unit
Exterior
Exterior Feature Deck, Patio, Storms/Screens, Outdoor Grill, End Unit
Parking Features Attached
Garage Spaces 2.0
Amenities Available Golf Course
Roof Type Asphalt
Building
Lot Description Golf Course Lot, Landscaped, Water View
Story 1
Sewer Public Sewer
Water Lake Michigan
New Construction false
Schools
High Schools Carl Sandburg High School
School District 135 , 135, 230
Others
HOA Fee Include Insurance, Security, Lawn Care, Snow Removal
Ownership Fee Simple w/ HO Assn.
Special Listing Condition None
Pets Allowed Cats OK, Dogs OK, Number Limit
Read Less Info
Want to know what your home might be worth? Contact us for a FREE valuation!

Our team is ready to help you sell your home for the highest possible price ASAP

© 2025 Listings courtesy of MRED as distributed by MLS GRID. All Rights Reserved.
Bought with Michael Andersen • Coldwell Banker Realty
GET MORE INFORMATION
REALTOR | Lic# 475125930






