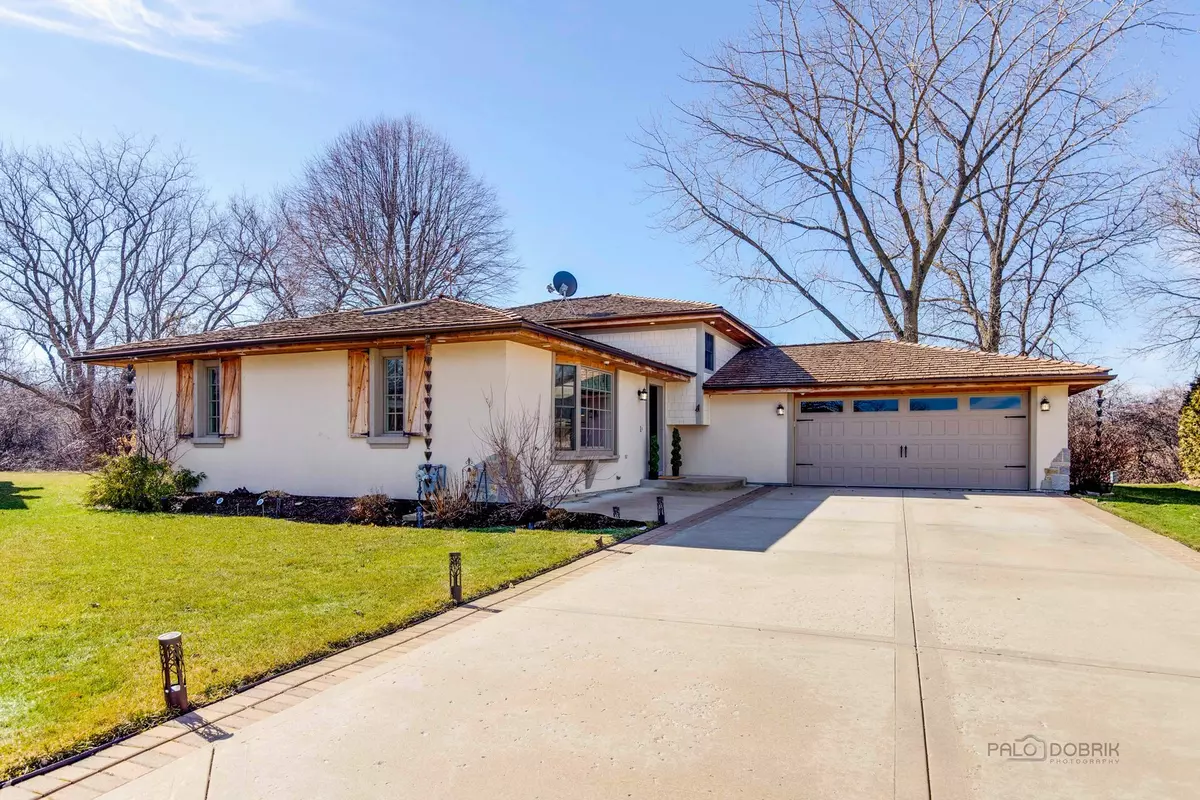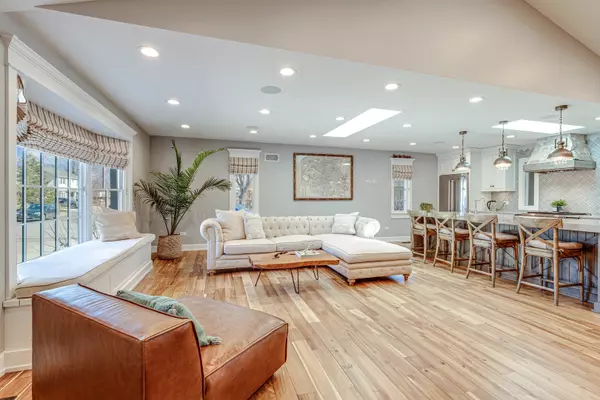$526,000
$525,000
0.2%For more information regarding the value of a property, please contact us for a free consultation.
3 Beds
2.5 Baths
2,682 SqFt
SOLD DATE : 04/07/2023
Key Details
Sold Price $526,000
Property Type Single Family Home
Sub Type Detached Single
Listing Status Sold
Purchase Type For Sale
Square Footage 2,682 sqft
Price per Sqft $196
Subdivision Knollwood
MLS Listing ID 11729477
Sold Date 04/07/23
Bedrooms 3
Full Baths 2
Half Baths 1
HOA Fees $92/mo
Year Built 1977
Annual Tax Amount $6,840
Tax Year 2021
Lot Dimensions 60X125
Property Description
EXCEPTIONAL QUALITY! & COMFORT! This Exquisite Custom Renovated Residence Presents Luxurious Modern Lifestyle with Relaxing Outdoor Space. Incredible Craftsmanship and Attention to Details Throughout. Open-Plan Highlighted by Rich Hardwood Floors, Vaulted/Cathedral Ceilings and Skylights. The Interior Spaces are Perfectly Proportioned. The Entry Leads to The Living Room and Appointed Kitchen with Custom Cabinetry, Quartz Counter Tops, High End Appliances and Large Island That Double the Eating Space. Gracious Dining and Family Room with Heated Floors and Views of the Outdoor Space to Relax and Entertain Guest. Stunning Staircase Leads Upstairs to Three Bedrooms With Customized Closets. Master Suite with Roomy Walk-in Wardrobe and Deluxe Bathroom. Lower Level with Heated Floors Has a Recreation/ Exercise and Office Area, Quaint Powder Room and Spacious Laundry. Oversized Double Garage with Long Stamped Concrete Driveway. Custom Design Exterior Incorporates the HIGHEST QUALITY Equipped with Lighting, Cedar Roof and Eye Caching Downspouts. This Residence is Perfectly Located with Highly Rated Schools, Warm Sense of Community with Clubhouse and Pool. Only Moments to Shops & Dining. Comfortable Easy Lifestyle Awaits!
Location
State IL
County Lake
Area Hawthorn Woods / Lake Zurich / Kildeer / Long Grove
Rooms
Basement Partial, English
Interior
Interior Features Vaulted/Cathedral Ceilings, Skylight(s), Hardwood Floors, Heated Floors, First Floor Full Bath, Built-in Features, Walk-In Closet(s), Open Floorplan, Separate Dining Room
Heating Natural Gas
Cooling Central Air
Fireplaces Number 1
Fireplace Y
Appliance Double Oven, Range, Microwave, Dishwasher, Refrigerator, Washer, Dryer, Disposal, Stainless Steel Appliance(s), Cooktop, Built-In Oven, Range Hood
Laundry Sink
Exterior
Parking Features Attached
Garage Spaces 2.0
Building
Sewer Public Sewer
Water Lake Michigan
New Construction false
Schools
School District 95 , 95, 95
Others
HOA Fee Include Clubhouse, Pool
Ownership Fee Simple
Special Listing Condition None
Read Less Info
Want to know what your home might be worth? Contact us for a FREE valuation!

Our team is ready to help you sell your home for the highest possible price ASAP

© 2024 Listings courtesy of MRED as distributed by MLS GRID. All Rights Reserved.
Bought with Abrinar Guerra • RE/MAX LOYALTY
GET MORE INFORMATION
REALTOR | Lic# 475125930






