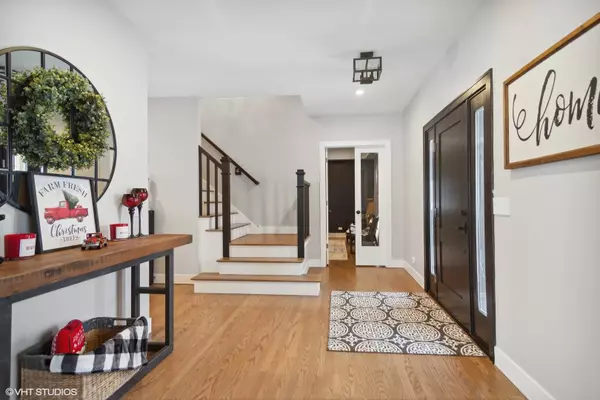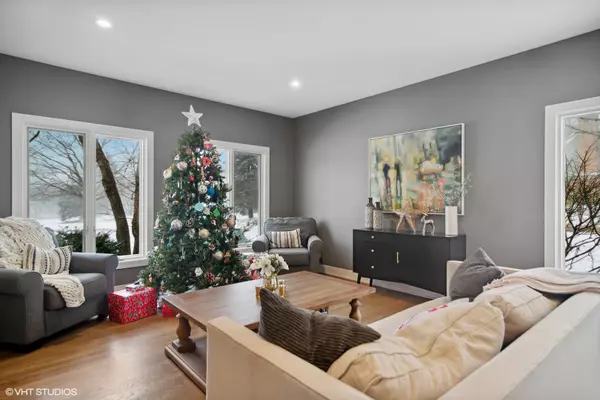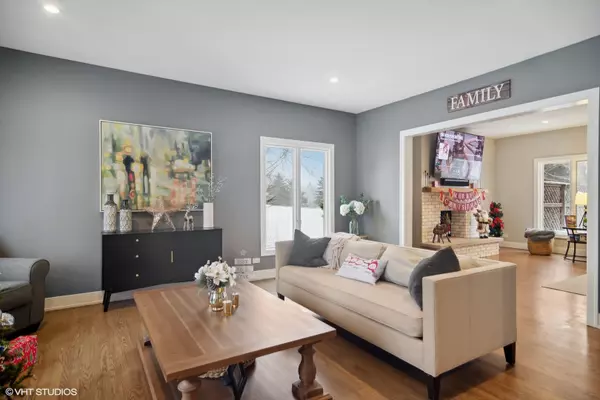$830,000
$769,900
7.8%For more information regarding the value of a property, please contact us for a free consultation.
4 Beds
4.5 Baths
4,110 SqFt
SOLD DATE : 04/07/2023
Key Details
Sold Price $830,000
Property Type Single Family Home
Sub Type Detached Single
Listing Status Sold
Purchase Type For Sale
Square Footage 4,110 sqft
Price per Sqft $201
Subdivision Abbey Glenn Estates
MLS Listing ID 11706668
Sold Date 04/07/23
Style Colonial
Bedrooms 4
Full Baths 4
Half Baths 1
HOA Fees $6/ann
Year Built 1994
Annual Tax Amount $13,392
Tax Year 2021
Lot Size 0.920 Acres
Lot Dimensions 243 X98 X257 X 233
Property Description
Looking for a home that's spacious, elegant, and comfy? You'll find all that and more in this Abbey Glenn stunner which was completely renovated in 2019 and is absolutely AMAZING! The flowing floor plan, warm hardwood floors, crown moldings, oversized windows, and wide doorways create an airy, inviting atmosphere for relaxed daily living and easy entertaining. The kitchen is simply perfection with all white custom cabinets, quartz counters, new high-end appliances, and a huge island. First floor office or exercise studio. All 4 bedrooms have walk-in closets, and all the baths have been beautifully upgraded. The master bath features a walk-in shower. HUGE 2nd floor bonus room makes a perfect play space, home office, or a guest room. There's even more living space in the full finished basement with full bathroom. This home's lengthy list of upgrades also includes zoned heating & cooling with new furnaces & air conditioners, ceiling fans, attic fan, electric panel, and more. The driveway was replaced and widened. New landscaping and mulch was put in last summer. Spacious deck and a huge back yard. Excellent location just one block from the schools!
Location
State IL
County Lake
Area Hawthorn Woods / Lake Zurich / Kildeer / Long Grove
Rooms
Basement Full
Interior
Interior Features Skylight(s), Bar-Wet, Hardwood Floors, Heated Floors, First Floor Laundry, Second Floor Laundry, Walk-In Closet(s), Open Floorplan
Heating Natural Gas, Forced Air, Sep Heating Systems - 2+, Zoned
Cooling Central Air
Fireplaces Number 2
Fireplaces Type Gas Log, Gas Starter
Equipment Water-Softener Owned
Fireplace Y
Appliance Double Oven, Microwave, Dishwasher, Refrigerator, Disposal, Stainless Steel Appliance(s), Cooktop
Exterior
Exterior Feature Deck, Patio
Parking Features Attached
Garage Spaces 3.0
Roof Type Asphalt
Building
Lot Description Landscaped
Sewer Septic-Private
Water Private Well
New Construction false
Schools
Elementary Schools Spencer Loomis Elementary School
Middle Schools Lake Zurich Middle - N Campus
High Schools Lake Zurich High School
School District 95 , 95, 95
Others
HOA Fee Include None
Ownership Fee Simple w/ HO Assn.
Special Listing Condition None
Read Less Info
Want to know what your home might be worth? Contact us for a FREE valuation!

Our team is ready to help you sell your home for the highest possible price ASAP

© 2024 Listings courtesy of MRED as distributed by MLS GRID. All Rights Reserved.
Bought with Cory Green • Compass
GET MORE INFORMATION
REALTOR | Lic# 475125930






