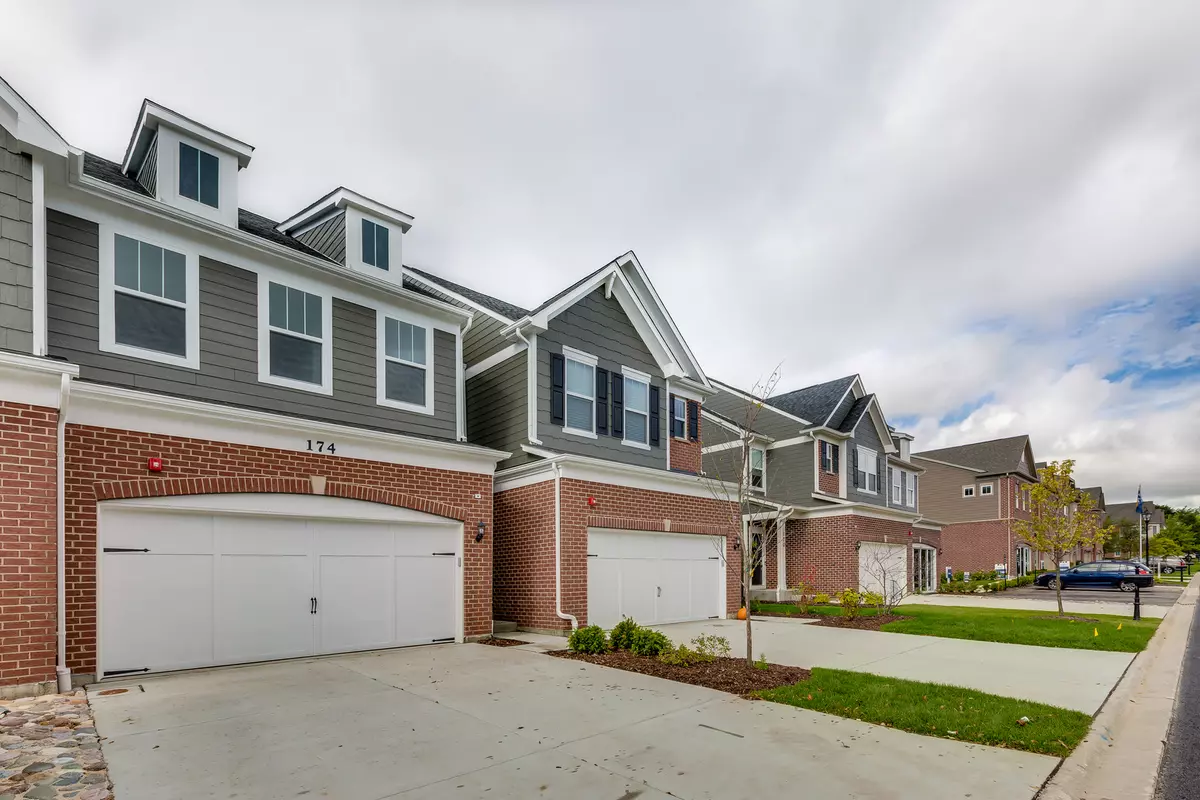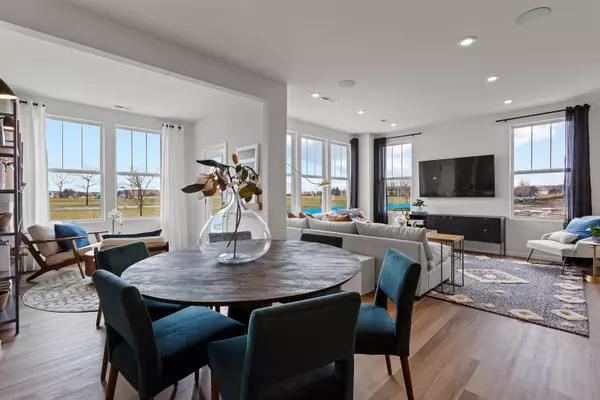$632,742
$632,742
For more information regarding the value of a property, please contact us for a free consultation.
3 Beds
2.5 Baths
2,474 SqFt
SOLD DATE : 04/07/2023
Key Details
Sold Price $632,742
Property Type Townhouse
Sub Type Townhouse-2 Story
Listing Status Sold
Purchase Type For Sale
Square Footage 2,474 sqft
Price per Sqft $255
Subdivision Naper Commons
MLS Listing ID 11697966
Sold Date 04/07/23
Bedrooms 3
Full Baths 2
Half Baths 1
HOA Fees $336/mo
Year Built 2023
Tax Year 2021
Lot Dimensions 60X120
Property Description
Welcome to Naper Commons Townes, a beautiful community in School District 203. END UNIT! Outstanding 3 bedroom; 2.5 bath Town Home. An entertainer's dream home with plenty of space! Open plan Bowman townhome has a great layout for easy entertaining. You will enjoy preparing meals in your chef's kitchen with a large island, pendant lights, 42" white cabinets, granite counters, built-in SS appliances plus a tile backsplash. Your owner's suite is tucked away for complete privacy and features a large walk-in closet and deluxe ensuite bath with a double bowl vanity with quartz counter and large tiled shower with glass doors plus a soaking tub! Enjoy the convenience of a 2nd floor laundry. This Bowman also includes a rear house extension for extra square footage plus a 3rd floor loft and rooftop terrace! Also includes brushed nickel finishes wrought iron rail and spindle staircase and custom paint throughout, Photos of similar model shown with some options not available at this price. TH 17504
Location
State IL
County Du Page
Rooms
Basement Full
Interior
Interior Features Second Floor Laundry, Walk-In Closet(s)
Heating Natural Gas
Cooling Central Air
Fireplace N
Appliance Microwave, Dishwasher, Disposal, Stainless Steel Appliance(s), Cooktop, Built-In Oven, Range Hood
Laundry In Unit
Exterior
Parking Features Attached
Garage Spaces 2.0
View Y/N true
Roof Type Asphalt
Building
Sewer Public Sewer
Water Public
New Construction true
Schools
School District 203, 203, 203
Others
Pets Allowed Cats OK, Dogs OK
HOA Fee Include Lawn Care, Snow Removal
Ownership Fee Simple w/ HO Assn.
Special Listing Condition Home Warranty
Read Less Info
Want to know what your home might be worth? Contact us for a FREE valuation!

Our team is ready to help you sell your home for the highest possible price ASAP
© 2024 Listings courtesy of MRED as distributed by MLS GRID. All Rights Reserved.
Bought with Michelle Hoyt • RE/MAX Suburban
GET MORE INFORMATION
REALTOR | Lic# 475125930






