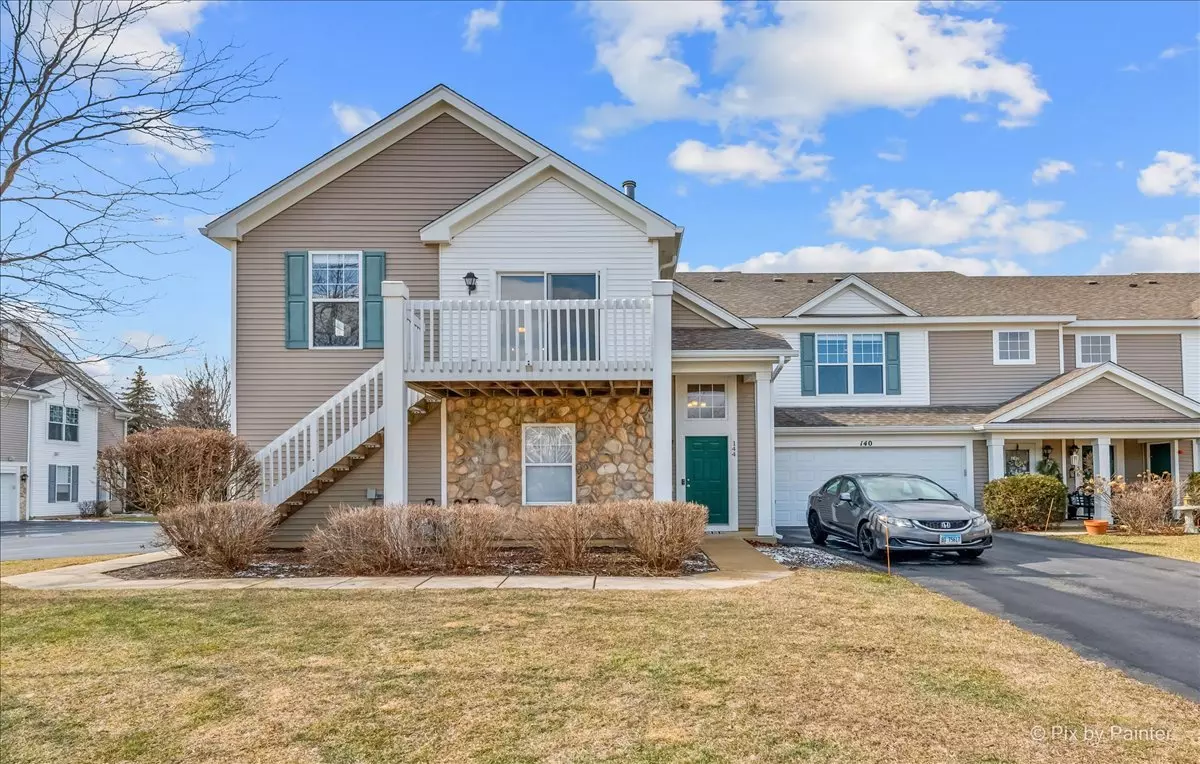$250,000
$244,900
2.1%For more information regarding the value of a property, please contact us for a free consultation.
2 Beds
2 Baths
1,490 SqFt
SOLD DATE : 04/06/2023
Key Details
Sold Price $250,000
Property Type Condo
Sub Type Condo
Listing Status Sold
Purchase Type For Sale
Square Footage 1,490 sqft
Price per Sqft $167
Subdivision Chesterfield
MLS Listing ID 11738429
Sold Date 04/06/23
Bedrooms 2
Full Baths 2
HOA Fees $258/mo
Rental Info Yes
Year Built 2001
Annual Tax Amount $4,052
Tax Year 2021
Lot Dimensions CONDO
Property Description
**MULTIPLE OFFERS RECEIVED. HIGHEST & BEST IS DUE BY SUNDAY, 3/19/23 AT 4:00PM.**This beautiful end unit townhome features an open concept kitchen and living area. Plenty of windows throughout provides for the perfect amount of natural light. Expansive living area features a gas fireplace w/ceramic logs and decorative shelving. Sliding glass doors from your living room lead you to your deck, perfect for entertaining. Kitchen features stainless appliances, hardwood floors, on trend backsplash, lighting and cabinet color along with built in breakfast bar with two bar stools and oversized pantry closet with shelves. Master suite with full bath and walk in closet, generous sized second bedroom, another full bath with tub (both baths have newer granite counters, faucets & lighting). Laundry room includes washer/dryer and built in cabinets/folding area. Two car attached garage with additional room for storage. Nest and Ring systems are also included. This quiet cul-de-sac location also provides for additional parking when needed. New in 2020: A/C and garbage disposal, 2019: dishwasher, 2018: furnace. Association put in new roofs and driveways, 2017: water softener. Conveniently located near I-88, Aurora outlet mall. Property to be sold in "As-Is" condition.
Location
State IL
County Kane
Area North Aurora
Rooms
Basement None
Interior
Interior Features Hardwood Floors, Laundry Hook-Up in Unit, Storage, Built-in Features, Walk-In Closet(s), Ceiling - 9 Foot, Open Floorplan, Some Carpeting, Some Window Treatmnt, Some Wood Floors, Pantry
Heating Natural Gas, Forced Air
Cooling Central Air
Fireplaces Number 1
Fireplaces Type Gas Log, Gas Starter
Equipment Humidifier, Water-Softener Owned, Fire Sprinklers, CO Detectors, Ceiling Fan(s), Water Heater-Gas
Fireplace Y
Appliance Range, Microwave, Dishwasher, Refrigerator, Washer, Dryer, Disposal, Stainless Steel Appliance(s), Water Softener Owned, Gas Oven
Laundry In Unit
Exterior
Exterior Feature Deck, Storms/Screens, End Unit
Parking Features Attached
Garage Spaces 2.0
Roof Type Asphalt
Building
Lot Description Cul-De-Sac, Landscaped, Sidewalks
Story 2
Sewer Public Sewer
Water Public
New Construction false
Schools
School District 129 , 129, 129
Others
HOA Fee Include Insurance, Exterior Maintenance, Lawn Care, Snow Removal
Ownership Condo
Special Listing Condition None
Pets Allowed Cats OK, Dogs OK, Number Limit
Read Less Info
Want to know what your home might be worth? Contact us for a FREE valuation!

Our team is ready to help you sell your home for the highest possible price ASAP

© 2025 Listings courtesy of MRED as distributed by MLS GRID. All Rights Reserved.
Bought with Christine Currey • RE/MAX All Pro - St Charles
GET MORE INFORMATION
REALTOR | Lic# 475125930






